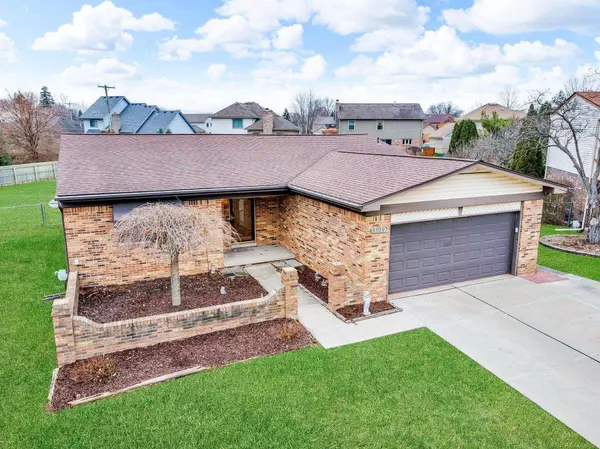33097 Beth Ann Sterling Heights, MI 48310
3 Beds
3 Baths
1,653 SqFt
UPDATED:
02/26/2025 03:49 AM
Key Details
Property Type Single Family Home
Sub Type Single Family Residence
Listing Status Active
Purchase Type For Sale
Square Footage 1,653 sqft
Price per Sqft $211
Municipality Sterling Heights City
Subdivision Sterling Heights City
MLS Listing ID 50167329
Bedrooms 3
Full Baths 3
Originating Board MiRealSource
Year Built 1978
Lot Size 0.350 Acres
Acres 0.35
Lot Dimensions Large Pie shaped Lot
Property Sub-Type Single Family Residence
Property Description
Location
State MI
County Macomb
Area Macomb County - 50
Interior
Interior Features Ceramic Floor, Ceiling Fan(s)
Heating Forced Air
Cooling Central Air
Appliance Dishwasher, Dryer, Microwave, Oven, Range, Refrigerator, Washer
Laundry Main Level
Exterior
Exterior Feature Fenced Back, Patio, Porch(es)
Parking Features Garage Door Opener, Attached
Garage Spaces 2.0
View Y/N No
Garage Yes
Building
Lot Description Cul-De-Sac, Sidewalk
Sewer Public
Structure Type Brick
Schools
School District Warren Con
Others
Acceptable Financing Cash, Conventional, FHA, VA Loan
Listing Terms Cash, Conventional, FHA, VA Loan





