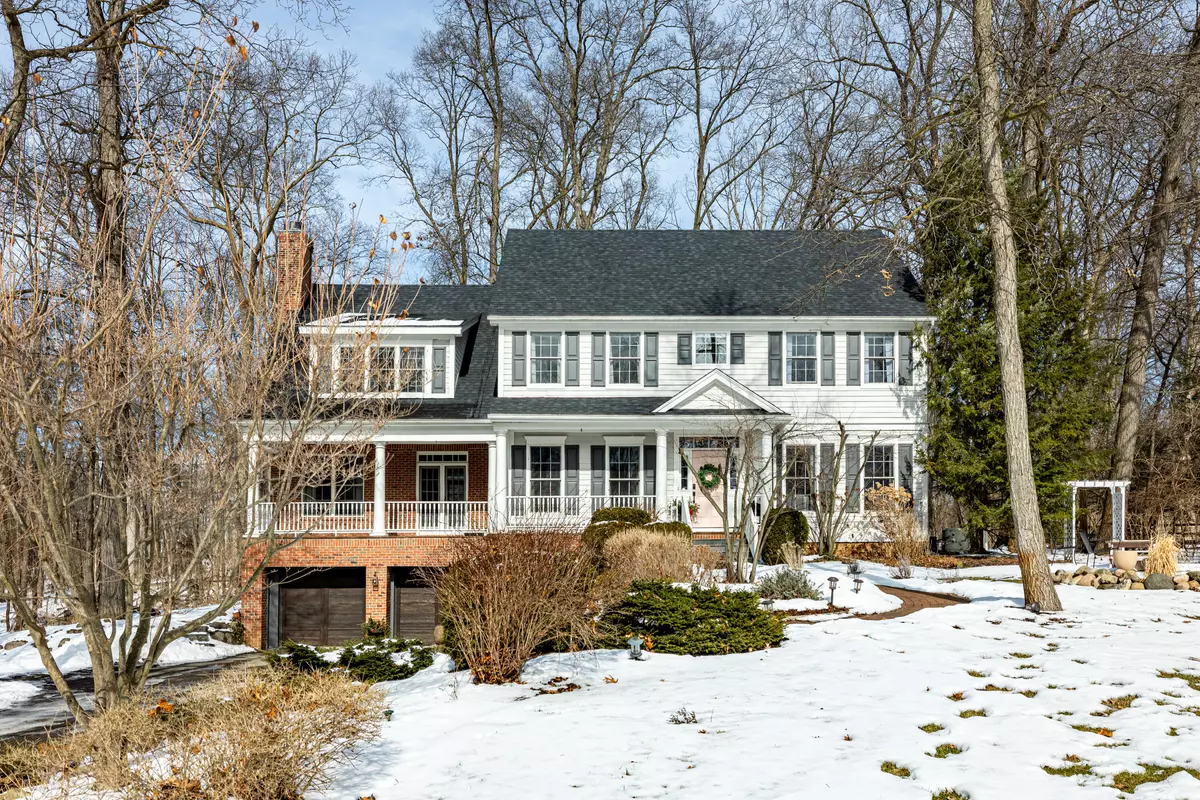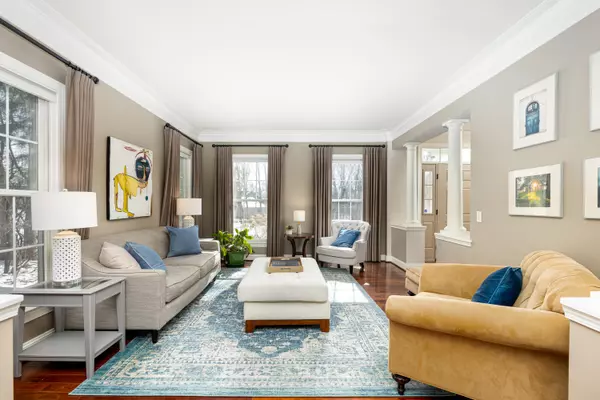5345 Overbrook Drive Ann Arbor, MI 48105
5 Beds
5 Baths
3,550 SqFt
UPDATED:
02/26/2025 09:04 PM
Key Details
Property Type Single Family Home
Sub Type Single Family Residence
Listing Status Active
Purchase Type For Sale
Square Footage 3,550 sqft
Price per Sqft $363
Municipality Ann Arbor Twp
Subdivision Tanglewood
MLS Listing ID 25006874
Style Colonial
Bedrooms 5
Full Baths 4
Half Baths 1
Year Built 2001
Annual Tax Amount $14,180
Tax Year 2024
Lot Size 1.403 Acres
Acres 1.4
Lot Dimensions not disclosed
Property Sub-Type Single Family Residence
Property Description
The basement was redone to expand the amazing use of this house, with a media room with built-ins, and a full basement bathroom.
Outside, the expansive backyard is perfect for hosting or simply enjoying peaceful afternoons. Whether you're entertaining guests or seeking a personal oasis, this home is an entertainer's dream. New AC and Generator.
Don't miss the opportunity to own this exceptional home
schedule your private tour today! offering ultimate convenience. The primary suite is a true retreat, designed for relaxation with ample space to unwind. A second-floor laundry room adds extra ease to your daily routine.
The basement was redone to expand the amazing use of this house, with a media room with built-ins, and a full basement bathroom.
Outside, the expansive backyard is perfect for hosting or simply enjoying peaceful afternoons. Whether you're entertaining guests or seeking a personal oasis, this home is an entertainer's dream. New AC and Generator.
Don't miss the opportunity to own this exceptional home
schedule your private tour today!
Location
State MI
County Washtenaw
Area Ann Arbor/Washtenaw - A
Direction Dixboro to Overbrook
Rooms
Basement Full
Interior
Interior Features Ceiling Fan(s), Ceramic Floor, Garage Door Opener, Generator, Hot Tub Spa, Laminate Floor, Water Softener/Owned, Wood Floor, Eat-in Kitchen
Heating Forced Air
Cooling Central Air
Fireplaces Number 1
Fireplaces Type Living Room
Fireplace true
Window Features Skylight(s),Screens
Appliance Washer, Refrigerator, Range, Microwave, Dryer, Disposal, Dishwasher
Laundry Laundry Room, Upper Level
Exterior
Exterior Feature Balcony, Porch(es), Deck(s)
Parking Features Garage Faces Front, Garage Door Opener
Garage Spaces 2.0
Utilities Available Phone Available, Natural Gas Available, Electricity Available, Cable Available, Natural Gas Connected, Cable Connected, Broadband, High-Speed Internet
View Y/N No
Roof Type Shingle
Street Surface Paved
Garage Yes
Building
Lot Description Wooded, Site Condo
Story 2
Sewer Septic Tank
Water Well
Architectural Style Colonial
Structure Type Brick,Wood Siding
New Construction No
Schools
Elementary Schools Logan
Middle Schools Clague
High Schools Huron
School District Ann Arbor
Others
Tax ID J-10-07-305-020
Acceptable Financing Cash, Conventional
Listing Terms Cash, Conventional
Virtual Tour https://visithome.ai/2e7Noqjr9dGEESbyaJHYNJ





