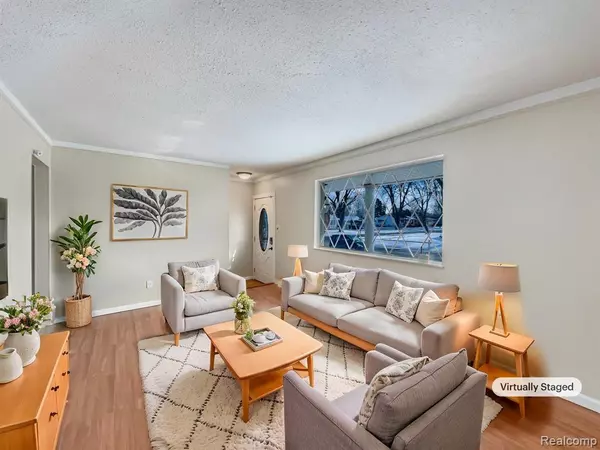11847 LORI Drive Sterling Heights, MI 48313
4 Beds
3 Baths
1,488 SqFt
UPDATED:
02/27/2025 11:05 AM
Key Details
Property Type Single Family Home
Sub Type Single Family Residence
Listing Status Active
Purchase Type For Sale
Square Footage 1,488 sqft
Price per Sqft $192
Municipality Sterling Heights City
Subdivision Sterling Heights City
MLS Listing ID 20250012668
Bedrooms 4
Full Baths 2
Half Baths 1
Originating Board Realcomp
Year Built 1959
Annual Tax Amount $2,662
Lot Size 7,405 Sqft
Acres 0.17
Lot Dimensions 60.00 x 124.00
Property Sub-Type Single Family Residence
Property Description
Location
State MI
County Macomb
Area Macomb County - 50
Direction Head east on 19 Mile Rd toward Fortner DrTurn right onto Gainsley DrTurn right onto Lori Dr
Interior
Heating Forced Air
Exterior
Exterior Feature Patio
Parking Features Detached
Garage Spaces 2.0
View Y/N No
Garage Yes
Building
Story 2
Sewer Public
Water Public
Structure Type Aluminum Siding,Vinyl Siding
Schools
School District Utica
Others
Tax ID 1011106023
Acceptable Financing Cash, Conventional, VA Loan
Listing Terms Cash, Conventional, VA Loan





