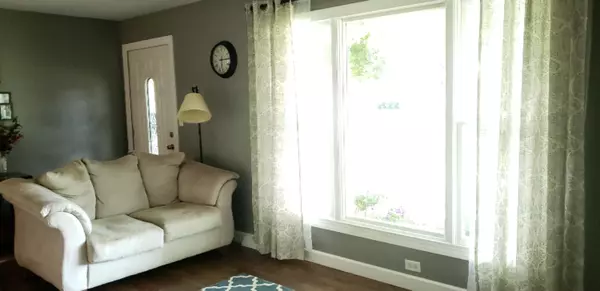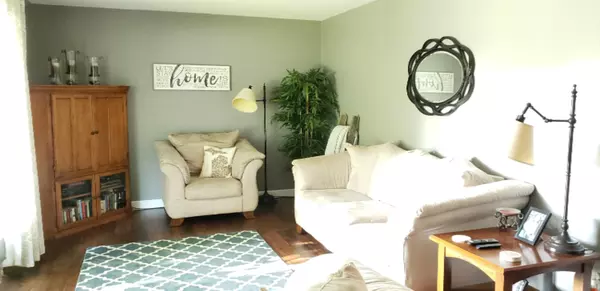$207,500
$210,000
1.2%For more information regarding the value of a property, please contact us for a free consultation.
7782 Teakwood Drive Jenison, MI 49428
3 Beds
3 Baths
1,144 SqFt
Key Details
Sold Price $207,500
Property Type Single Family Home
Sub Type Single Family Residence
Listing Status Sold
Purchase Type For Sale
Square Footage 1,144 sqft
Price per Sqft $181
Municipality Georgetown Twp
MLS Listing ID 19037972
Sold Date 09/27/19
Style Ranch
Bedrooms 3
Full Baths 2
Half Baths 1
Year Built 1968
Annual Tax Amount $1,756
Tax Year 2019
Lot Size 0.310 Acres
Acres 0.31
Lot Dimensions 98' x 138'
Property Sub-Type Single Family Residence
Property Description
7782 Teakwood Dr. Charming, updated 3 bedroom/2.5 bath ranch home for sale in the Jenison School District. Centrally located within walking distance to Hager Park, Jenison High/Middle School, Pinewood Elementary, Jenison Christian School, and the Georgetown Library. The kitchen/dining area had a full overhaul with quartz countertops, full subway tile backsplash, white cabinets, and stainless steel/brushed nickel appliances and fixtures throughout. The living room faces west and has plenty of natural light from the large picture window. Sliders from the dining room access a large deck, perfect for BBQ and entertaining. Replacement laminate plank through the kitchen, living room half bath and hall. The main floor full bath has ceramic tile. Three carpeted bedrooms complete the main level, with the master large enough for a full queen-size suite of furnishings. Downstairs has a finished entertainment area with both laminate and carpeted areas, and a second full bath with tiled floor and shower. The back yard in fully fenced and has a fire-pit and storage shed. The home's roof was replaced in 2009. The home also has replacement windows. A 1-yr home warranty will be provided by the sellers. with the master large enough for a full queen-size suite of furnishings. Downstairs has a finished entertainment area with both laminate and carpeted areas, and a second full bath with tiled floor and shower. The back yard in fully fenced and has a fire-pit and storage shed. The home's roof was replaced in 2009. The home also has replacement windows. A 1-yr home warranty will be provided by the sellers.
Location
State MI
County Ottawa
Area Grand Rapids - G
Direction West on Baldwin Street from I-196, to 22nd Ave. North on 22nd Ave to Chippewa Street, West on Chippewa Street to Teakwood Dr. South on Teakwood Dr to home.
Rooms
Basement Full
Interior
Interior Features Ceiling Fan(s), Attic Fan, Ceramic Floor, Garage Door Opener, Laminate Floor, Pantry
Heating Forced Air
Cooling Central Air
Fireplace false
Window Features Replacement,Window Treatments
Appliance Washer, Refrigerator, Range, Microwave, Dryer, Disposal, Dishwasher
Exterior
Exterior Feature Fenced Back, Deck(s)
Parking Features Attached
Garage Spaces 2.0
Utilities Available Electricity Available, Natural Gas Connected, Cable Connected, Broadband
View Y/N No
Garage Yes
Building
Lot Description Level
Story 1
Sewer Public Sewer
Water Public
Architectural Style Ranch
Structure Type Vinyl Siding
New Construction No
Schools
School District Jenison
Others
Tax ID 701415174005
Acceptable Financing Cash, FHA, VA Loan, MSHDA, Conventional
Listing Terms Cash, FHA, VA Loan, MSHDA, Conventional
Read Less
Want to know what your home might be worth? Contact us for a FREE valuation!

Our team is ready to help you sell your home for the highest possible price ASAP





