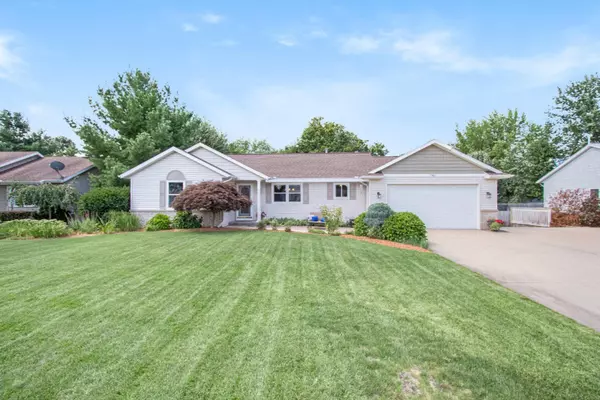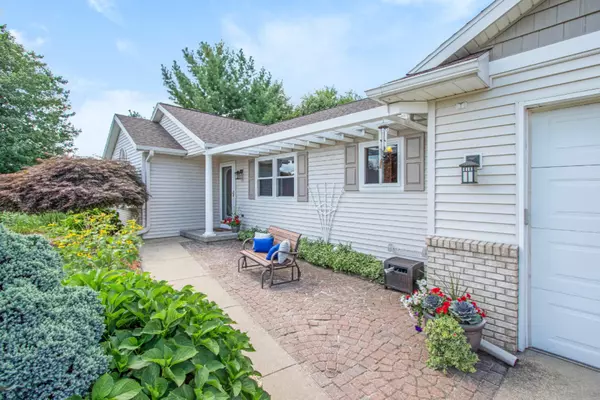$255,000
$255,000
For more information regarding the value of a property, please contact us for a free consultation.
7341 Cherry Avenue Jenison, MI 49428
3 Beds
3 Baths
1,400 SqFt
Key Details
Sold Price $255,000
Property Type Single Family Home
Sub Type Single Family Residence
Listing Status Sold
Purchase Type For Sale
Square Footage 1,400 sqft
Price per Sqft $182
Municipality Georgetown Twp
MLS Listing ID 19041592
Sold Date 09/30/19
Style Ranch
Bedrooms 3
Full Baths 2
Half Baths 1
Year Built 1996
Annual Tax Amount $2,653
Tax Year 2019
Lot Size 0.267 Acres
Acres 0.27
Lot Dimensions 90.4x129.5x90.3x127.6
Property Sub-Type Single Family Residence
Property Description
**Highest & Best Deadline 09/01 at 1pm** Wonderful 3-4 bedroom, 2.5 bathroom, ranch style home in a great Jenison neighborhood. Features include: an attached 17x15 heated workshop off the back of the garage with storage beneath, main floor laundry, kitchen appliances and washer/dryer included, all new windows on the main floor in 2019 (except sunroom), 96% high efficiency furnace & 16 SEER high efficiency AC & whole house humidifier all installed in 2015, 50 Year GAF Timberline HD shingle roof installed in 2018, R-49 attic insulation added in 2014, large new deck installed in 2016, cement pad for boat or medium RV on side of home, fenced-in back yard, hot tub, underground sprinkling and more! Basement office could be used as a 4th bedroom w/wardrobe. Quick possession 7 days after closing!
Location
State MI
County Ottawa
Area Grand Rapids - G
Direction Baldwin to 20th Ave., S. to Pine Bough, W. to Pine Aire, W. to Cherry.
Rooms
Basement Daylight, Full
Interior
Interior Features Ceiling Fan(s), Garage Door Opener, Hot Tub Spa, Humidifier, Eat-in Kitchen
Heating Forced Air
Cooling Central Air
Fireplaces Number 1
Fireplaces Type Family Room, Gas Log
Fireplace true
Window Features Insulated Windows
Appliance Washer, Refrigerator, Range, Microwave, Dryer, Disposal, Dishwasher
Exterior
Exterior Feature Fenced Back, Deck(s)
Parking Features Attached
Garage Spaces 2.0
Utilities Available Phone Connected, Natural Gas Connected, Cable Connected
View Y/N No
Street Surface Paved
Garage Yes
Building
Story 1
Sewer Public Sewer
Water Public
Architectural Style Ranch
Structure Type Brick,Vinyl Siding
New Construction No
Schools
School District Jenison
Others
Tax ID 701415375003
Acceptable Financing Cash, FHA, VA Loan, Conventional
Listing Terms Cash, FHA, VA Loan, Conventional
Read Less
Want to know what your home might be worth? Contact us for a FREE valuation!

Our team is ready to help you sell your home for the highest possible price ASAP





