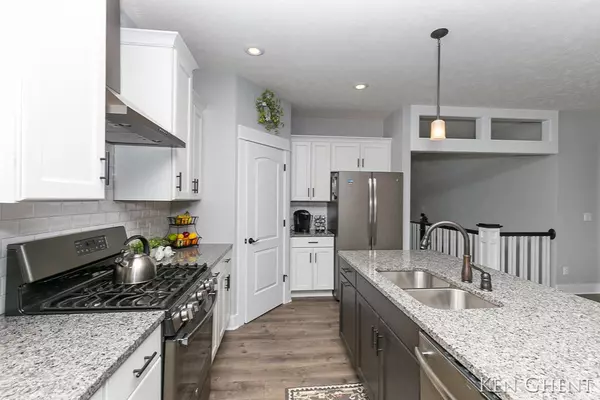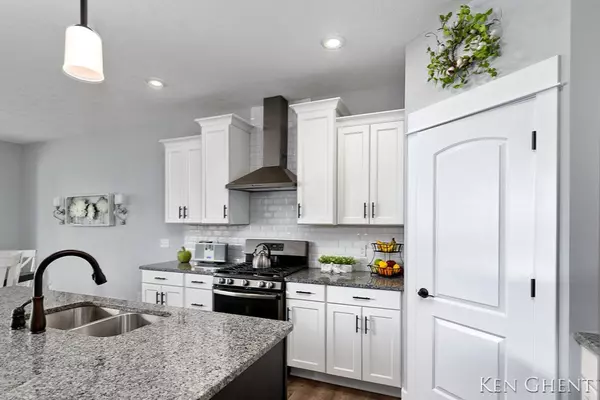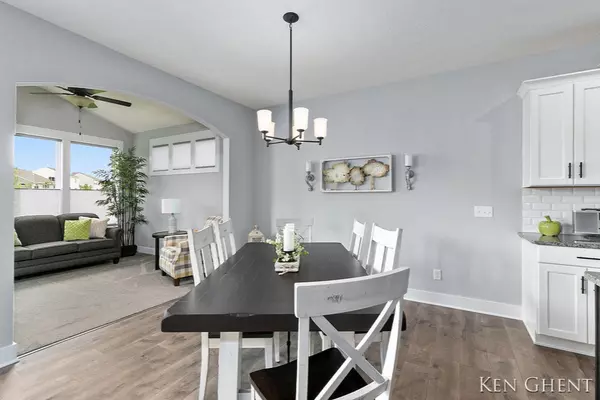$302,500
$304,900
0.8%For more information regarding the value of a property, please contact us for a free consultation.
3166 Braeburn Ct #24 Jenison, MI 49428
2 Beds
3 Baths
2,458 SqFt
Key Details
Sold Price $302,500
Property Type Condo
Sub Type Condominium
Listing Status Sold
Purchase Type For Sale
Square Footage 2,458 sqft
Price per Sqft $123
Municipality Georgetown Twp
MLS Listing ID 19024049
Sold Date 09/25/19
Style Traditional
Bedrooms 2
Full Baths 2
Half Baths 1
HOA Fees $250/mo
HOA Y/N true
Originating Board Michigan Regional Information Center (MichRIC)
Year Built 2017
Annual Tax Amount $3,628
Tax Year 2018
Property Sub-Type Condominium
Property Description
Pride of ownership shows throughout this immaculate condo from top to bottom including storage areas. This two bedroom two and a half bath has a beautiful kitchen with large center Island, walk in pantry and stainless steel appliances. Cozy four season room adds extra square footage to an already spacious open floor plan. Finishing off the main level is master bedroom, full bath, main floor laundry, half bath, mud room and office. Daylight lower level offers large family room with fireplace, 2nd bedroom, full bath and two storage areas. As the new owner of this very desirable condo you will be able to enjoy the clubhouse, pool and playground.
Location
State MI
County Ottawa
Area Grand Rapids - G
Direction 36th to Taylor to Lowingside Dr to Braeburn Ct
Rooms
Basement Daylight
Interior
Interior Features Kitchen Island, Eat-in Kitchen, Pantry
Heating Forced Air, Natural Gas
Cooling Central Air
Fireplaces Number 1
Fireplaces Type Gas Log, Family
Fireplace true
Window Features Low Emissivity Windows
Appliance Dryer, Washer, Disposal, Dishwasher, Range, Refrigerator
Exterior
Parking Features Attached
Garage Spaces 2.0
Amenities Available Pets Allowed, Club House, Pool
View Y/N No
Roof Type Composition
Garage Yes
Building
Story 1
Sewer Public Sewer
Water Public
Architectural Style Traditional
New Construction No
Schools
School District Hudsonville
Others
HOA Fee Include Water, Trash, Snow Removal, Sewer, Lawn/Yard Care
Tax ID 701404363015
Acceptable Financing Cash, Conventional
Listing Terms Cash, Conventional
Read Less
Want to know what your home might be worth? Contact us for a FREE valuation!

Our team is ready to help you sell your home for the highest possible price ASAP





