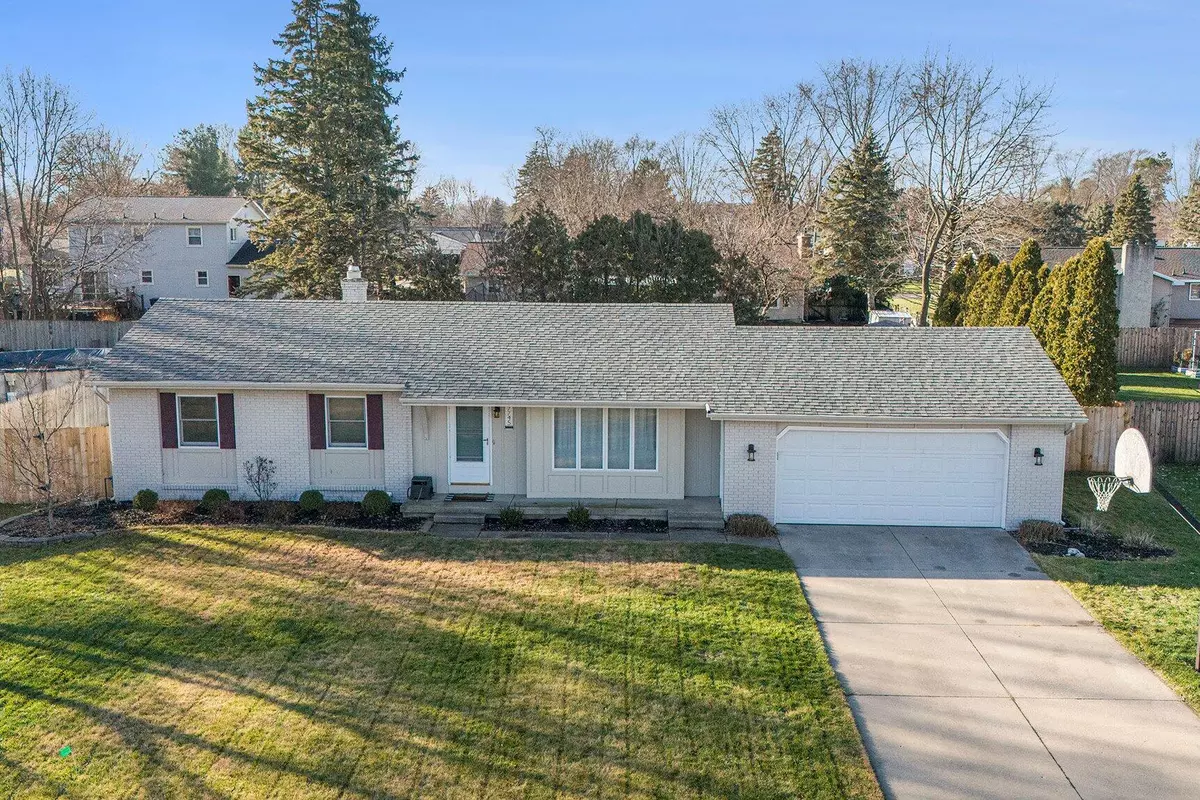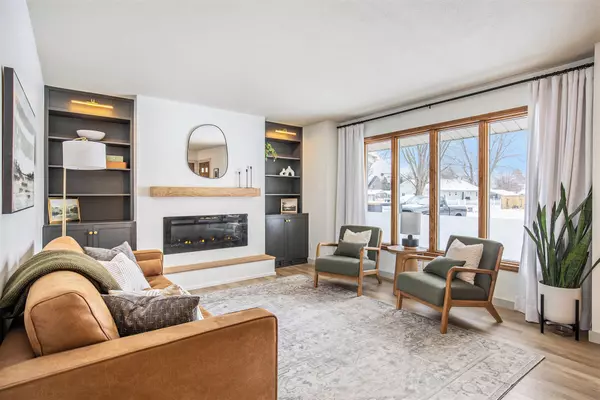$387,000
$369,000
4.9%For more information regarding the value of a property, please contact us for a free consultation.
7745 Gatehead Drive Jenison, MI 49428
3 Beds
2 Baths
1,158 SqFt
Key Details
Sold Price $387,000
Property Type Single Family Home
Sub Type Single Family Residence
Listing Status Sold
Purchase Type For Sale
Square Footage 1,158 sqft
Price per Sqft $334
Municipality Georgetown Twp
Subdivision Shrine Estates
MLS Listing ID 25000683
Sold Date 02/19/25
Style Ranch
Bedrooms 3
Full Baths 1
Half Baths 1
Year Built 1973
Annual Tax Amount $4,223
Tax Year 2024
Lot Size 0.321 Acres
Acres 0.32
Lot Dimensions 100x140
Property Sub-Type Single Family Residence
Property Description
Lovely 3 bedroom, 2 bath in Jenison, this is the one you have been waiting for! Newly renovated living room with built ins and fireplace. New refrigerator/freezer, dishwasher, washer, and dryer. New flooring in living room, dining area and hallway. Inground pool with diving board, slide, solar cover, and new pool pump. Pool is separately fenced from fully fenced backyard. Large sun room and composite deck wired for hot tub. Underground sprinkling in front and side yards. Expansive basement with recreation room, office, and room for 3rd bath (already plumbed). Hot/cold water in extra-large garage. Great neighborhood, short walk to Pinewood Elementary, convenient location.
Location
State MI
County Ottawa
Area Grand Rapids - G
Direction Baldwin St, N on Park Lane Ave, E on Wagonwheel St, N on Gatehead Dr
Rooms
Basement Full
Interior
Interior Features Attic Fan, Garage Door Opener, Humidifier, Eat-in Kitchen
Heating Forced Air
Cooling Central Air
Fireplaces Number 1
Fireplaces Type Living Room
Fireplace true
Window Features Replacement
Appliance Washer, Refrigerator, Range, Microwave, Freezer, Dryer, Disposal, Dishwasher
Laundry Lower Level
Exterior
Exterior Feature Fenced Back, Porch(es), Patio, Deck(s), 3 Season Room
Parking Features Garage Door Opener, Attached
Garage Spaces 2.0
Pool Outdoor/Inground
Utilities Available Phone Available, Natural Gas Available, Electricity Available, Cable Available, Phone Connected, Natural Gas Connected, Cable Connected, Public Water, Public Sewer, Broadband, High-Speed Internet
View Y/N No
Garage Yes
Building
Lot Description Level
Story 1
Sewer Public Sewer
Water Public
Architectural Style Ranch
Structure Type Aluminum Siding
New Construction No
Schools
School District Jenison
Others
Tax ID 70-14-16-280-004
Acceptable Financing Cash, FHA, VA Loan, Conventional
Listing Terms Cash, FHA, VA Loan, Conventional
Read Less
Want to know what your home might be worth? Contact us for a FREE valuation!

Our team is ready to help you sell your home for the highest possible price ASAP





