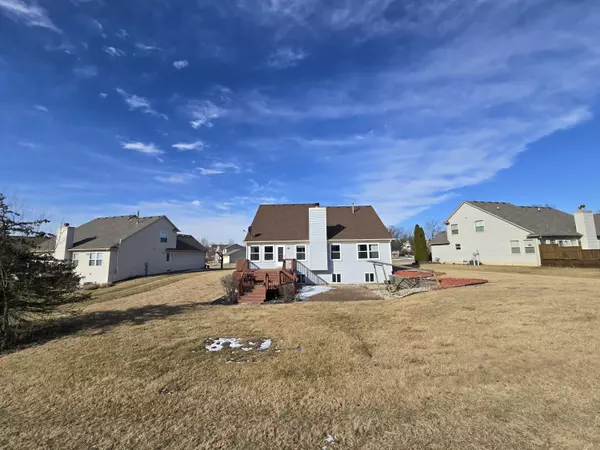5517 Amber Way Way Ypsilanti, MI 48197
3 Beds
3 Baths
2,218 SqFt
UPDATED:
02/03/2025 07:37 AM
Key Details
Property Type Single Family Home
Sub Type Single Family Residence
Listing Status Active
Purchase Type For Sale
Square Footage 2,218 sqft
Price per Sqft $225
Municipality Ypsilanti Twp
Subdivision Ashford Village
MLS Listing ID 24062425
Style Colonial
Bedrooms 3
Full Baths 2
Half Baths 1
Year Built 1998
Annual Tax Amount $6,491
Tax Year 2024
Lot Size 0.295 Acres
Acres 0.3
Lot Dimensions 67 x 141
Property Description
Location
State MI
County Washtenaw
Area Ann Arbor/Washtenaw - A
Direction Textile to Crane
Rooms
Basement Daylight, Full
Interior
Interior Features Ceiling Fan(s), Garage Door Opener, Laminate Floor, Security System
Heating Forced Air
Cooling Central Air
Fireplaces Type Gas Log, Living Room
Fireplace false
Window Features Insulated Windows
Appliance Washer, Refrigerator, Range, Oven, Microwave, Disposal, Dishwasher
Laundry Laundry Room, Main Level, Sink
Exterior
Exterior Feature Porch(es), Patio, Deck(s)
Parking Features Garage Faces Front, Garage Door Opener, Attached
Garage Spaces 2.0
Utilities Available Phone Connected, Cable Connected
View Y/N No
Street Surface Paved
Garage Yes
Building
Lot Description Sidewalk
Story 2
Sewer Public Sewer
Water Private Water
Architectural Style Colonial
Structure Type Brick,Vinyl Siding,Wood Siding
New Construction No
Schools
School District Ann Arbor
Others
Tax ID L -12-24-430-195
Acceptable Financing Cash, FHA, Conventional
Listing Terms Cash, FHA, Conventional





