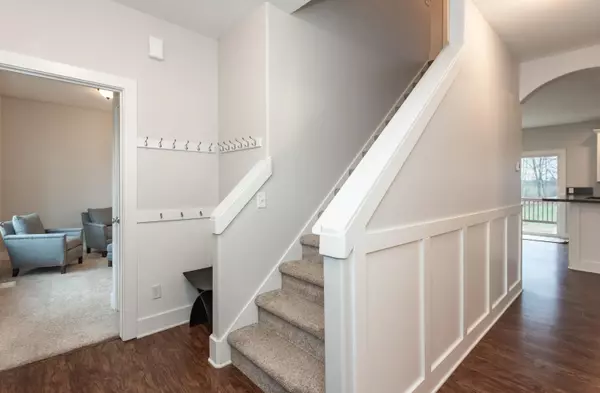5622 Caribou Court Middleville, MI 49333
4 Beds
4 Baths
2,304 SqFt
UPDATED:
02/22/2025 09:02 PM
Key Details
Property Type Single Family Home
Sub Type Single Family Residence
Listing Status Pending
Purchase Type For Sale
Square Footage 2,304 sqft
Price per Sqft $238
Municipality Thornapple Twp
MLS Listing ID 24064116
Style Traditional
Bedrooms 4
Full Baths 4
HOA Fees $760/ann
HOA Y/N true
Year Built 2016
Annual Tax Amount $8,250
Tax Year 2024
Lot Size 3.370 Acres
Acres 3.37
Lot Dimensions 63x498x320x392x286
Property Sub-Type Single Family Residence
Property Description
Location
State MI
County Barry
Area Grand Rapids - G
Direction 100th St to Patterson, South to Gackler, East to house
Rooms
Basement Walk-Out Access
Interior
Interior Features Ceiling Fan(s), Garage Door Opener, Water Softener/Owned, Eat-in Kitchen
Heating Forced Air
Cooling Central Air
Fireplace false
Appliance Washer, Refrigerator, Range, Microwave, Dryer, Disposal, Dishwasher
Laundry Upper Level
Exterior
Exterior Feature Porch(es), Patio, Deck(s)
Parking Features Garage Faces Front, Garage Door Opener, Attached
Garage Spaces 3.0
View Y/N No
Street Surface Paved
Garage Yes
Building
Lot Description Level, Wooded, Cul-De-Sac
Story 2
Sewer Septic Tank
Water Well
Architectural Style Traditional
Structure Type Vinyl Siding
New Construction No
Schools
School District Thornapple Kellogg
Others
HOA Fee Include Trash,Snow Removal
Tax ID 14-165-026-00
Acceptable Financing Cash, Conventional
Listing Terms Cash, Conventional





