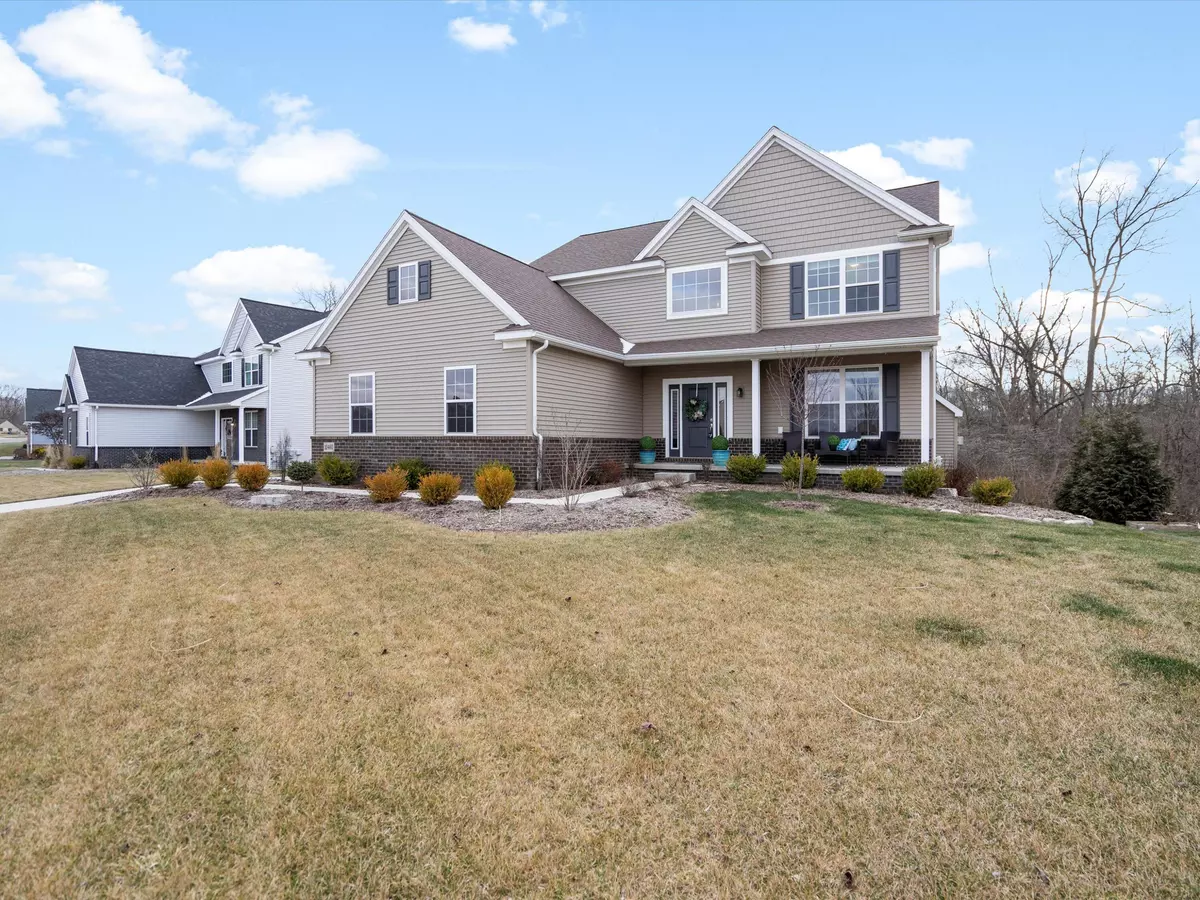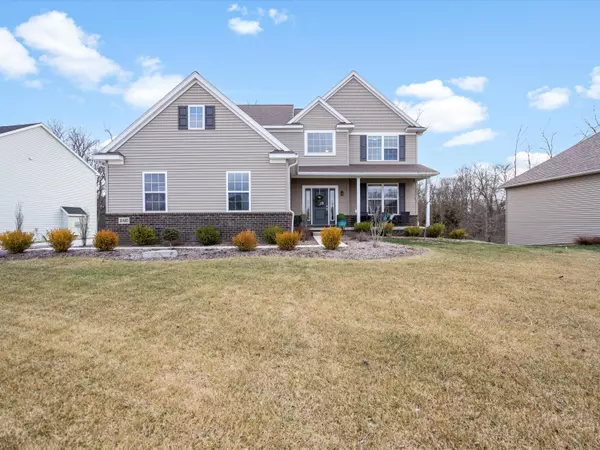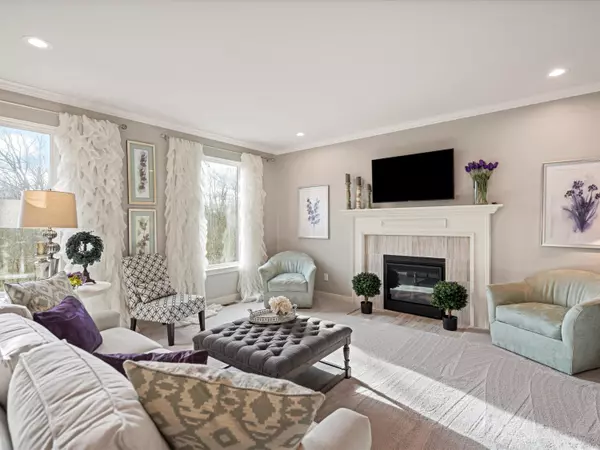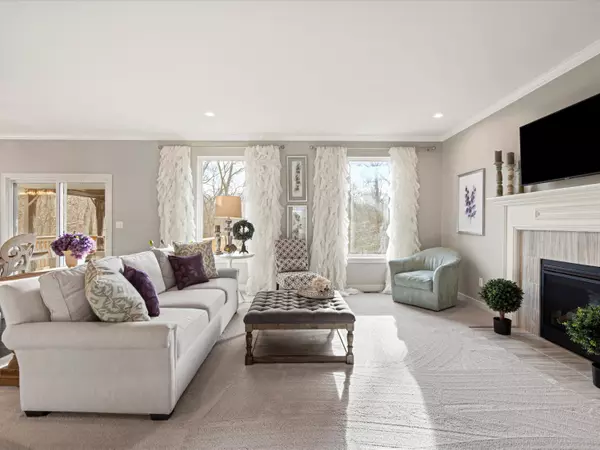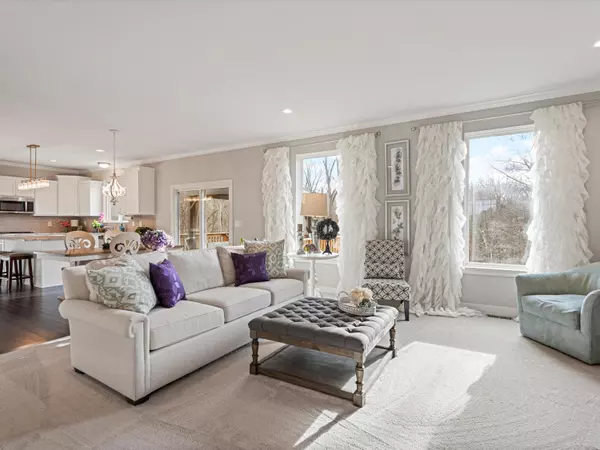10460 River Edge Road Saline, MI 48176
4 Beds
3 Baths
2,480 SqFt
UPDATED:
02/02/2025 07:38 AM
Key Details
Property Type Single Family Home
Sub Type Single Family Residence
Listing Status Active
Purchase Type For Sale
Square Footage 2,480 sqft
Price per Sqft $239
Municipality York Twp
Subdivision Saline Valley Farms
MLS Listing ID 25001013
Style Colonial
Bedrooms 4
Full Baths 2
Half Baths 1
HOA Fees $900/ann
HOA Y/N true
Year Built 2023
Annual Tax Amount $10,444
Tax Year 2024
Lot Size 0.380 Acres
Acres 0.38
Lot Dimensions 100X204
Property Description
Location
State MI
County Washtenaw
Area Ann Arbor/Washtenaw - A
Direction Saline Valley Farms
Body of Water Saline River
Rooms
Basement Daylight, Full
Interior
Interior Features Garage Door Opener, Wood Floor, Kitchen Island
Heating Forced Air
Cooling Central Air
Fireplaces Number 1
Fireplaces Type Family Room, Gas Log
Fireplace true
Window Features Screens,Insulated Windows
Appliance Washer, Refrigerator, Microwave, Dryer, Dishwasher, Cooktop, Built-In Gas Oven
Laundry Laundry Closet, Upper Level
Exterior
Exterior Feature Porch(es), Deck(s)
Parking Features Garage Faces Side, Garage Door Opener, Attached
Garage Spaces 3.0
Utilities Available Natural Gas Connected, Cable Connected, High-Speed Internet
Waterfront Description River
View Y/N No
Street Surface Paved
Garage Yes
Building
Story 2
Sewer Septic Tank, Public Sewer
Water Well, Public
Architectural Style Colonial
Structure Type Brick,Vinyl Siding
New Construction No
Schools
Elementary Schools Pleasant Ridge
Middle Schools Heritage/Saline Middle
High Schools Saline Highschool
School District Saline
Others
HOA Fee Include Snow Removal
Tax ID S-19-18-301-043
Acceptable Financing Cash, FHA, VA Loan, Conventional
Listing Terms Cash, FHA, VA Loan, Conventional

