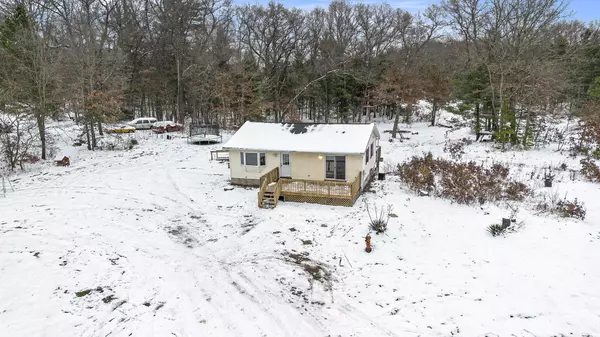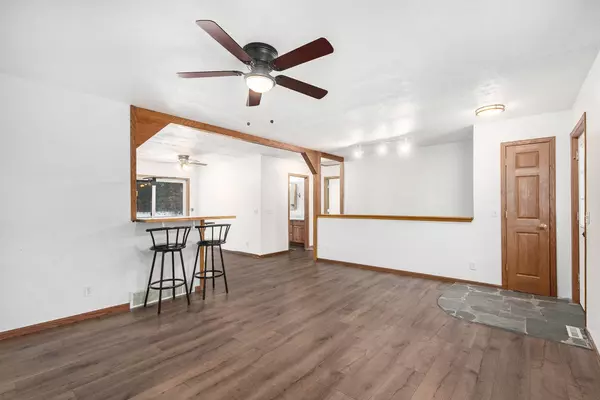5710 Dalson Road Twin Lake, MI 49457
2 Beds
2 Baths
978 SqFt
UPDATED:
02/10/2025 05:13 PM
Key Details
Property Type Single Family Home
Sub Type Single Family Residence
Listing Status Active
Purchase Type For Sale
Square Footage 978 sqft
Price per Sqft $281
Municipality Cedar Creek Twp
MLS Listing ID 25001246
Style Ranch
Bedrooms 2
Full Baths 2
Year Built 2000
Annual Tax Amount $2,678
Tax Year 2024
Lot Size 2.439 Acres
Acres 2.44
Lot Dimensions Irregular
Property Sub-Type Single Family Residence
Property Description
Location
State MI
County Muskegon
Area Muskegon County - M
Direction US 31 to Holton Rd. North to Sweeter Rd. East to Dalson. N to home.
Rooms
Other Rooms Shed(s), Pole Barn
Basement Full, Walk-Out Access
Interior
Interior Features Kitchen Island
Heating Forced Air
Cooling Central Air
Fireplace false
Window Features Replacement
Appliance Refrigerator, Range
Laundry In Basement
Exterior
Exterior Feature Porch(es), Deck(s)
View Y/N No
Street Surface Paved
Garage No
Building
Story 1
Sewer Septic Tank
Water Well
Architectural Style Ranch
Structure Type Vinyl Siding
New Construction No
Schools
School District Reeths-Puffer
Others
Tax ID 08-007-300-0003-00
Acceptable Financing Cash, Conventional
Listing Terms Cash, Conventional





