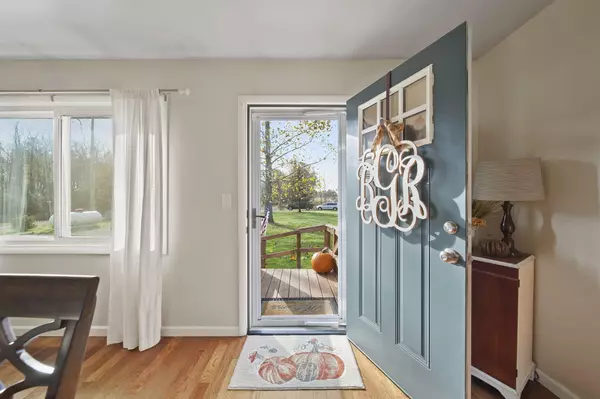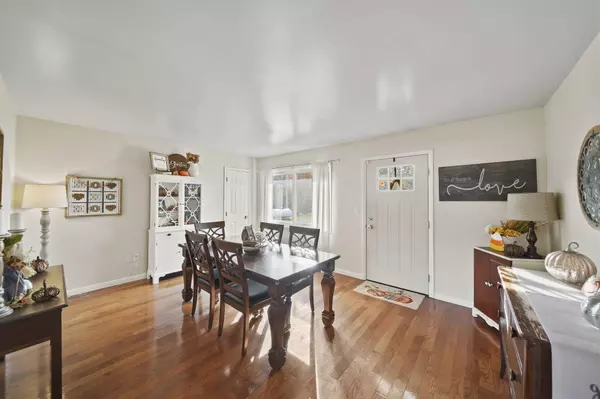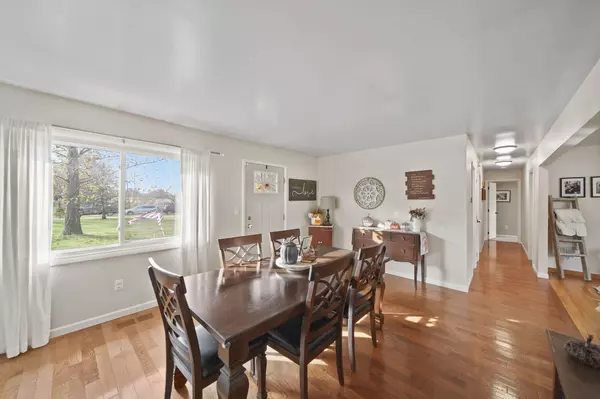14200 Densmore Road Concord, MI 49237
5 Beds
3 Baths
1,566 SqFt
UPDATED:
01/30/2025 05:05 AM
Key Details
Property Type Single Family Home
Sub Type Single Family Residence
Listing Status Pending
Purchase Type For Sale
Square Footage 1,566 sqft
Price per Sqft $191
Municipality Concord Twp
MLS Listing ID 25001729
Style Ranch
Bedrooms 5
Full Baths 3
Year Built 1973
Annual Tax Amount $3,430
Tax Year 2024
Lot Size 2.340 Acres
Acres 2.34
Lot Dimensions 157 x 620
Property Description
Location
State MI
County Jackson
Area Jackson County - Jx
Direction M-60 to Densmore Rd
Rooms
Basement Full, Walk-Out Access
Interior
Interior Features Garage Door Opener, Laminate Floor, Water Softener/Owned, Wood Floor, Eat-in Kitchen
Heating Forced Air
Cooling Central Air
Fireplace false
Appliance Washer, Refrigerator, Range, Dryer, Dishwasher
Laundry In Basement
Exterior
Exterior Feature Deck(s)
Parking Features Garage Door Opener, Attached
Garage Spaces 2.0
View Y/N No
Garage Yes
Building
Story 1
Sewer Septic Tank
Water Well
Architectural Style Ranch
Structure Type Brick,Vinyl Siding
New Construction No
Schools
School District Concord
Others
Tax ID 000-11-32-276-001-05
Acceptable Financing Cash, FHA, VA Loan, Conventional
Listing Terms Cash, FHA, VA Loan, Conventional
Virtual Tour https://sharper-home-media.aryeo.com/videos/0192ddb7-e2b0-701c-ac00-466e906b5b22





