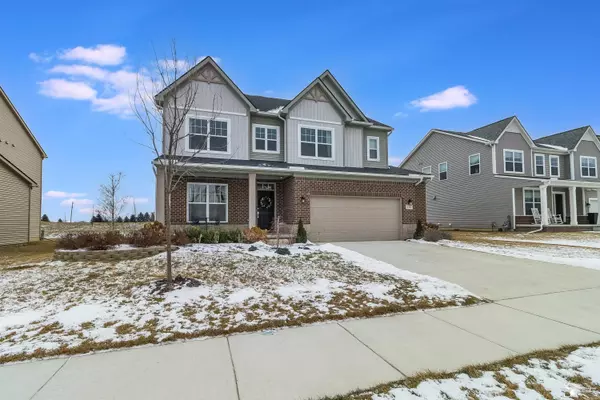2742 Salt Springs Saline, MI 48176
4 Beds
2 Baths
2,983 SqFt
UPDATED:
02/03/2025 09:08 PM
Key Details
Property Type Single Family Home
Sub Type Single Family Residence
Listing Status Active
Purchase Type For Sale
Square Footage 2,983 sqft
Price per Sqft $189
Municipality Saline Twp
Subdivision Saline Twp
MLS Listing ID 50165226
Bedrooms 4
Full Baths 2
Originating Board MiRealSource
Year Built 2022
Lot Dimensions .19 acres
Property Description
Location
State MI
County Washtenaw
Area Ann Arbor/Washtenaw - A
Rooms
Basement Partial, Crawl Space
Interior
Heating Forced Air
Cooling Central Air
Fireplaces Type Gas Log, Living Room
Fireplace true
Appliance Dishwasher, Microwave, Oven, Range, Refrigerator
Laundry Upper Level
Exterior
Exterior Feature Patio, Porch(es)
Parking Features Attached
Garage Spaces 2.5
View Y/N No
Garage Yes
Building
Lot Description Sidewalk
Sewer Public
Structure Type Brick,Vinyl Siding
Schools
School District Saline
Others
Acceptable Financing Cash, Conventional
Listing Terms Cash, Conventional





