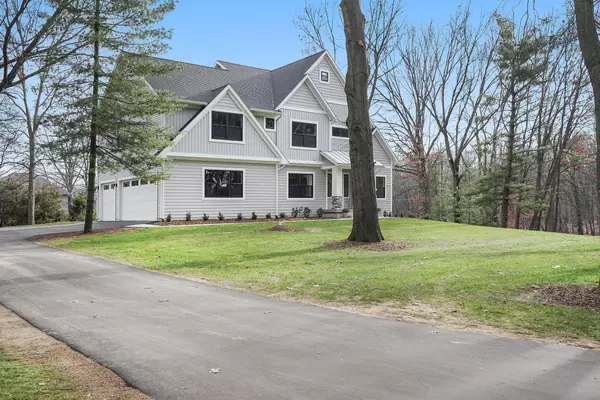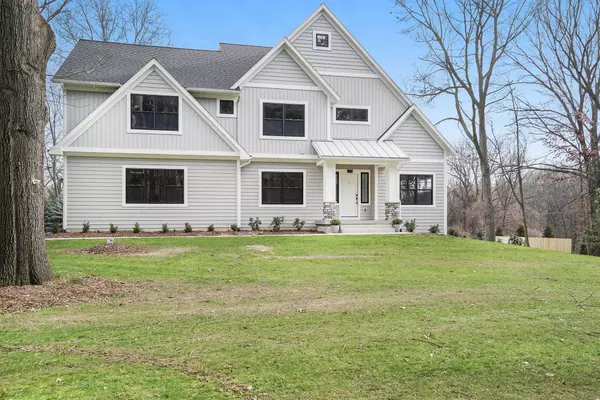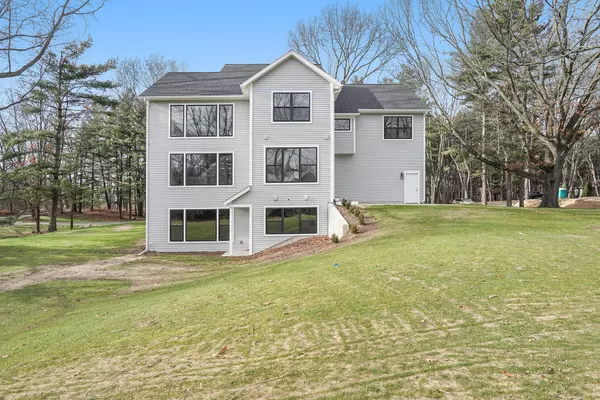2928 Pickford SE Drive Ada, MI 49301
4 Beds
4 Baths
2,800 SqFt
UPDATED:
01/30/2025 06:08 AM
Key Details
Property Type Single Family Home
Sub Type Single Family Residence
Listing Status Active
Purchase Type For Sale
Square Footage 2,800 sqft
Price per Sqft $419
Municipality Cascade Twp
Subdivision Crestwood Hills
MLS Listing ID 25002939
Style Craftsman
Bedrooms 4
Full Baths 3
Half Baths 1
HOA Fees $1,500
HOA Y/N false
Year Built 2025
Annual Tax Amount $15,000
Tax Year 2025
Lot Size 2.000 Acres
Acres 2.0
Lot Dimensions 338X259
Property Description
Location
State MI
County Kent
Area Grand Rapids - G
Direction From Buttrick go East to Pickford Dr
Rooms
Basement Walk-Out Access
Interior
Interior Features Humidifier, Pantry
Heating Forced Air
Cooling Central Air
Fireplaces Number 1
Fireplaces Type Other
Fireplace true
Appliance Refrigerator, Range, Microwave, Freezer, Dishwasher
Laundry Upper Level
Exterior
Exterior Feature Patio
Parking Features Attached
Garage Spaces 3.0
Utilities Available Phone Available, Natural Gas Available, Electricity Available, Cable Available, Broadband
View Y/N No
Street Surface Paved
Garage Yes
Building
Story 2
Sewer Private Sewer
Water Private Water
Architectural Style Craftsman
Structure Type Vinyl Siding
New Construction Yes
Schools
Elementary Schools Pine Ridge
Middle Schools Fh Central
High Schools Fh Central
School District Forest Hills
Others
HOA Fee Include None
Tax ID 411913251004
Acceptable Financing Cash, Conventional
Listing Terms Cash, Conventional
Virtual Tour https://www.propertypanorama.com/instaview/wmlar/25002939





