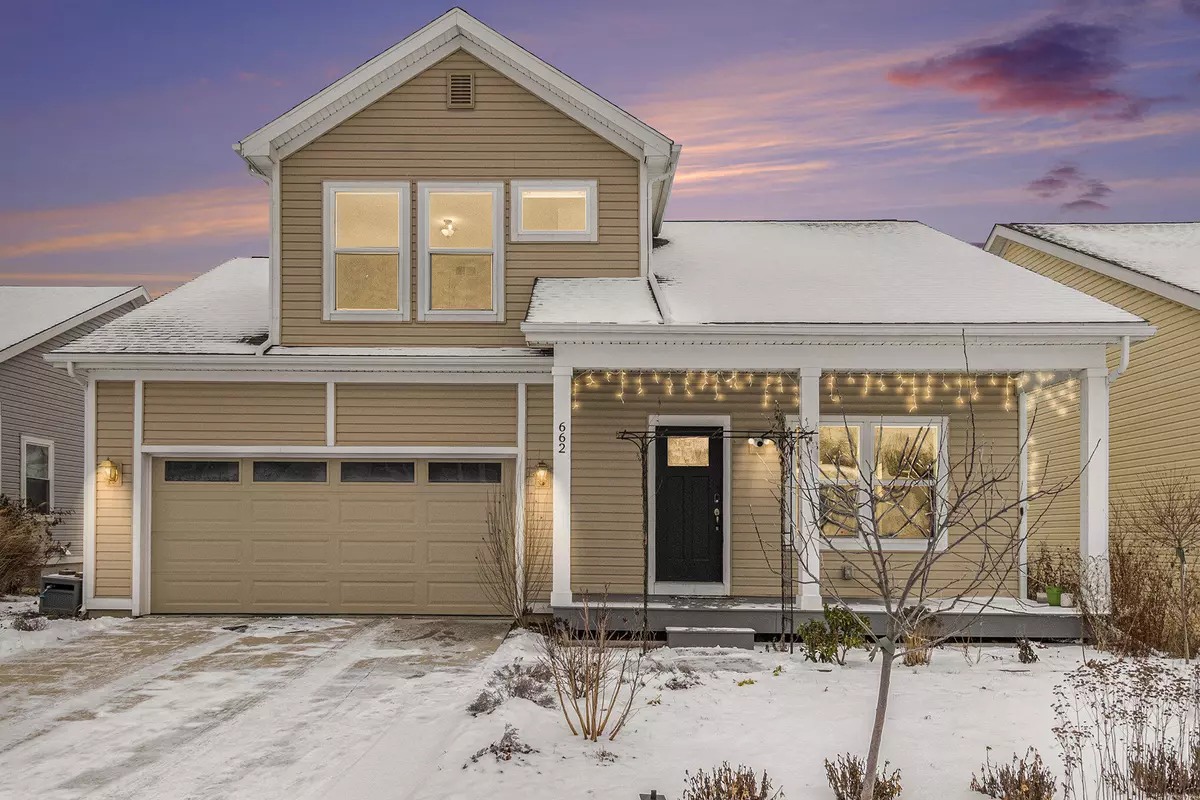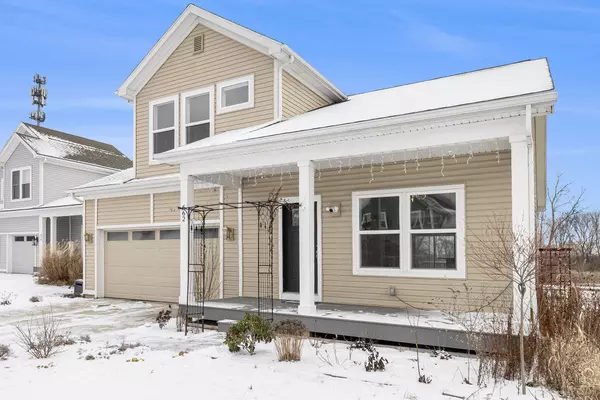662 Maple Oaks Court Saline, MI 48176
3 Beds
3 Baths
1,731 SqFt
UPDATED:
02/03/2025 07:37 AM
Key Details
Property Type Condo
Sub Type Condominium
Listing Status Active
Purchase Type For Sale
Square Footage 1,731 sqft
Price per Sqft $242
Municipality Saline City
Subdivision Maple Oaks Estates
MLS Listing ID 25003076
Style Colonial
Bedrooms 3
Full Baths 2
Half Baths 1
HOA Fees $100/mo
HOA Y/N true
Year Built 2020
Annual Tax Amount $8,800
Tax Year 2024
Lot Size 5,750 Sqft
Acres 0.13
Lot Dimensions 50x115
Property Description
Nestled in the highly sought-after Maple Oaks neighborhood, this beautifully maintained, better than new 3-bedroom, 2.5-bathroom home offers the perfect blend of comfort and style. Situated on a peaceful cul-de-sac, this property boasts over 2,500 square feet of finished living space, providing ample room for gatherings, entertaining, or quiet relaxation.
Step inside to discover an inviting open floor plan with high ceilings and large windows that flood the home with natural light. The expansive living room flows seamlessly into the chef's kitchen, which features granite countertops, stainless steel appliances, and plenty of cabinet space—ideal for preparing meals or hosting dinner parties. Additionally, the main floor includes a spacious primary suite, complete with a luxurious en-suite bathroom that features a large tile shower and dual vanities.
Upstairs, you'll find two generously sized bedrooms and a full bathroom, offering plenty of space for family and guests.
The finished lower level adds even more living space with a recreation room featuring a wet bar, as well as a large flex space that can be used according to your needs.
Outside, enjoy a low-maintenance front and backyard, complete with landscaping, fruit trees, flowers, and shrubs. The back and front porches are perfect for summer barbecues or simply relaxing outdoors. The home also includes a 2-car garage, providing ample space for vehicles and storage.
Located just minutes from downtown Saline and offering easy access to Ann Arbor, this home boasts an exceptional location with top-rated schools, parks, and all the amenities you need.
Don't miss the opportunity to make this house your home!
Call Matthew D. Miller Today to schedule your own private showing of this property. 269-267-7406 Additionally, the main floor includes a spacious primary suite, complete with a luxurious en-suite bathroom that features a large tile shower and dual vanities.
Upstairs, you'll find two generously sized bedrooms and a full bathroom, offering plenty of space for family and guests.
The finished lower level adds even more living space with a recreation room featuring a wet bar, as well as a large flex space that can be used according to your needs.
Outside, enjoy a low-maintenance front and backyard, complete with landscaping, fruit trees, flowers, and shrubs. The back and front porches are perfect for summer barbecues or simply relaxing outdoors. The home also includes a 2-car garage, providing ample space for vehicles and storage.
Located just minutes from downtown Saline and offering easy access to Ann Arbor, this home boasts an exceptional location with top-rated schools, parks, and all the amenities you need.
Don't miss the opportunity to make this house your home!
Call Matthew D. Miller Today to schedule your own private showing of this property. 269-267-7406
Location
State MI
County Washtenaw
Area Ann Arbor/Washtenaw - A
Direction North Maple Road to Maple Oaks ct Go east on Maple oaks court to home on the right
Rooms
Basement Full
Interior
Interior Features Air Cleaner, Security System, Wet Bar, Kitchen Island, Eat-in Kitchen, Pantry
Heating Forced Air
Cooling Central Air
Fireplace false
Window Features Screens,Insulated Windows
Appliance Washer, Refrigerator, Range, Oven, Microwave, Dryer, Disposal, Dishwasher, Built-In Gas Oven
Laundry Main Level
Exterior
Exterior Feature Porch(es), Deck(s)
Parking Features Garage Faces Front, Garage Door Opener, Attached
Garage Spaces 2.0
Utilities Available Natural Gas Connected, Cable Connected, High-Speed Internet
View Y/N No
Street Surface Paved
Garage Yes
Building
Lot Description Site Condo
Story 2
Sewer Public Sewer
Water Public
Architectural Style Colonial
Structure Type Vinyl Siding
New Construction No
Schools
School District Saline
Others
HOA Fee Include Snow Removal
Tax ID 8-12-31-333-010
Acceptable Financing Cash, FHA, VA Loan, MSHDA, Conventional
Listing Terms Cash, FHA, VA Loan, MSHDA, Conventional





