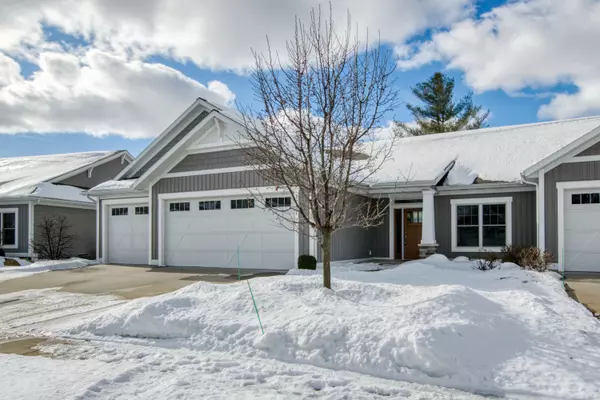7737 Baldwin Woods Drive ##21 Jenison, MI 49428
3 Beds
3 Baths
1,506 SqFt
UPDATED:
02/05/2025 05:07 PM
Key Details
Property Type Condo
Sub Type Condominium
Listing Status Active
Purchase Type For Sale
Square Footage 1,506 sqft
Price per Sqft $291
Municipality Georgetown Twp
MLS Listing ID 25003098
Style Ranch
Bedrooms 3
Full Baths 2
Half Baths 1
HOA Fees $350/mo
HOA Y/N true
Year Built 2019
Annual Tax Amount $5,456
Tax Year 2024
Property Sub-Type Condominium
Property Description
Location
State MI
County Ottawa
Area Grand Rapids - G
Direction N. OFf Baldwin between 12th and 20th
Rooms
Basement Daylight
Interior
Interior Features Kitchen Island
Heating Forced Air
Cooling Central Air
Fireplace false
Window Features Screens
Appliance Refrigerator, Microwave, Disposal, Dishwasher
Laundry Laundry Room, Main Level, Sink
Exterior
Exterior Feature Porch(es), Deck(s)
Parking Features Garage Door Opener, Attached
Garage Spaces 3.0
View Y/N No
Street Surface Paved
Handicap Access Ramped Entrance, 36 Inch Entrance Door, 36' or + Hallway, Accessible Entrance
Garage Yes
Building
Lot Description Sidewalk, Cul-De-Sac
Story 1
Sewer Public Sewer
Water Public
Architectural Style Ranch
Structure Type Stone,Vinyl Siding
New Construction No
Schools
School District Jenison
Others
HOA Fee Include Water,Trash,Snow Removal,Sewer,Lawn/Yard Care
Tax ID 70-14-14-188-021
Acceptable Financing Cash, Conventional
Listing Terms Cash, Conventional





