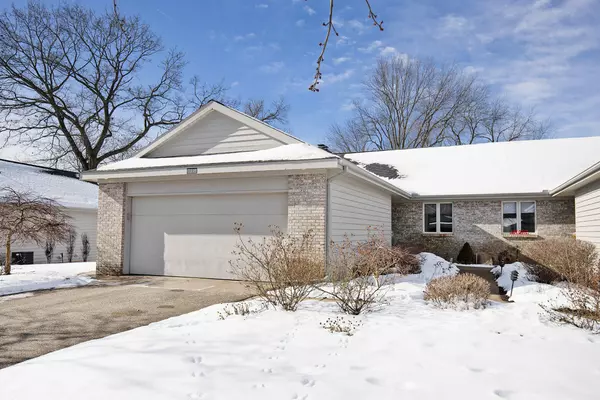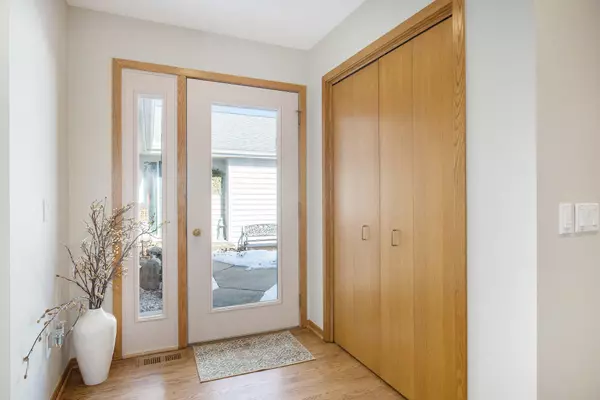7816 Oakmont NE Court Rockford, MI 49341
3 Beds
3 Baths
1,372 SqFt
UPDATED:
02/05/2025 06:18 PM
Key Details
Property Type Condo
Sub Type Condominium
Listing Status Active
Purchase Type For Sale
Square Footage 1,372 sqft
Price per Sqft $287
Municipality Cannon Twp
Subdivision Silver Lake Condominiums.
MLS Listing ID 25003644
Style Ranch
Bedrooms 3
Full Baths 3
HOA Fees $364/mo
HOA Y/N true
Year Built 1992
Annual Tax Amount $3,680
Tax Year 2025
Property Description
Location
State MI
County Kent
Area Grand Rapids - G
Direction East off Northland dr. to Belding Rd, East 4 miles to Pinehurst, turn left and then left first driveway on Oakmont Ct.
Rooms
Basement Full, Walk-Out Access
Interior
Interior Features Ceiling Fan(s), Garage Door Opener, Wet Bar, Eat-in Kitchen, Pantry
Heating Forced Air
Cooling Central Air
Fireplaces Number 2
Fireplaces Type Family Room, Living Room
Fireplace true
Window Features Window Treatments
Appliance Washer, Refrigerator, Oven, Microwave, Dryer, Disposal, Dishwasher, Bar Fridge
Laundry Gas Dryer Hookup, In Unit, Laundry Room, Main Level, Sink, Upper Level, Washer Hookup
Exterior
Exterior Feature Balcony, Deck(s)
Parking Features Garage Door Opener, Attached
Garage Spaces 2.0
Utilities Available Phone Available, Natural Gas Available, Electricity Available, Cable Available, Natural Gas Connected, Cable Connected, Public Water, Public Sewer, Broadband, High-Speed Internet
View Y/N No
Street Surface Paved
Garage Yes
Building
Lot Description Recreational, Wooded, Wetland Area, Ravine, Cul-De-Sac, Adj to Public Land
Story 1
Sewer Public Sewer
Water Well, Public
Architectural Style Ranch
Structure Type Vinyl Siding
New Construction No
Schools
Elementary Schools Choice
Middle Schools Choice
High Schools Choice
School District Rockford
Others
HOA Fee Include Trash,Snow Removal,Lawn/Yard Care
Tax ID 41-11-10-427-038
Acceptable Financing Cash, Conventional
Listing Terms Cash, Conventional





