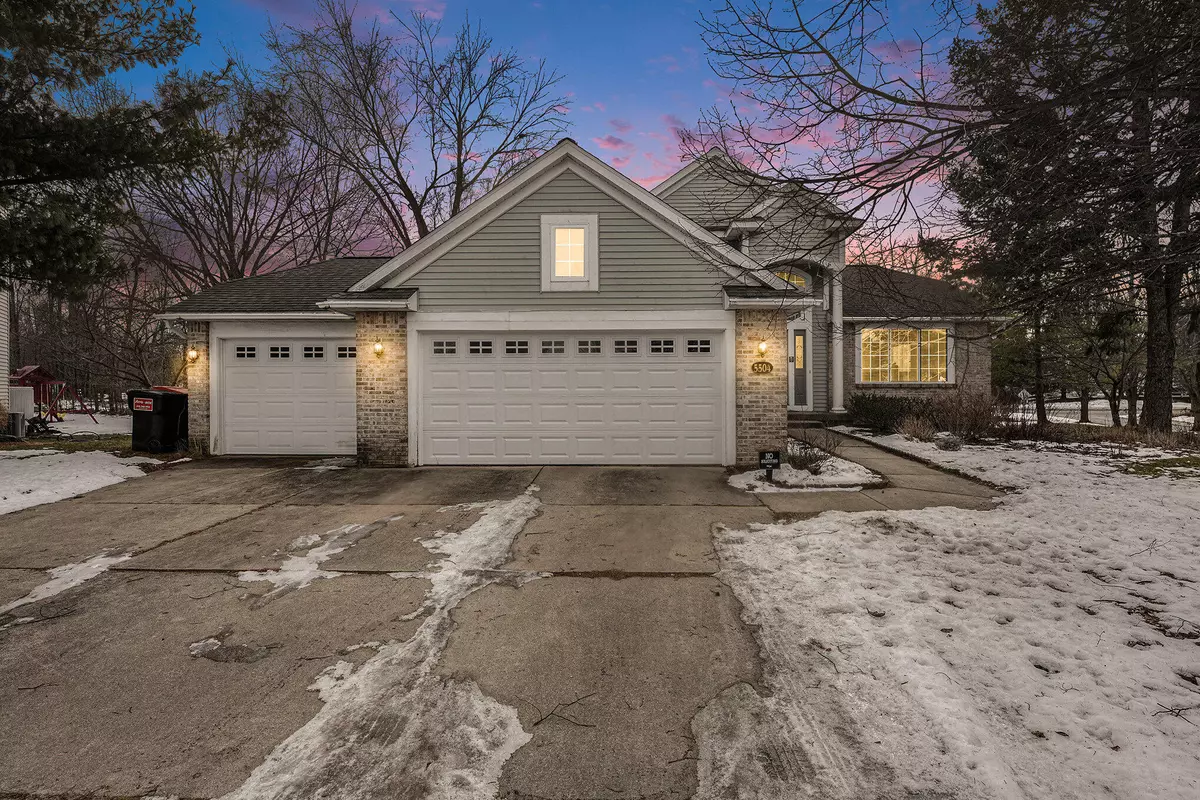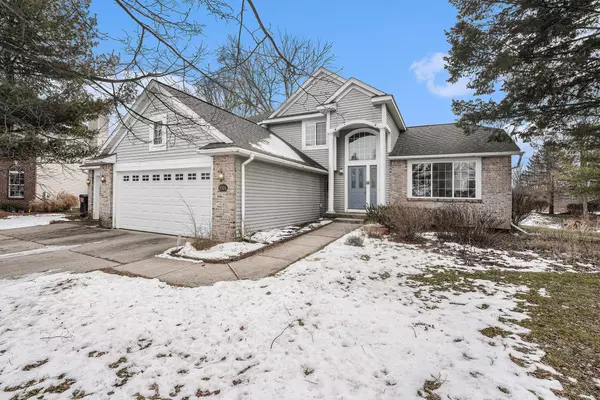5504 E Heathwood SE Drive Kentwood, MI 49512
4 Beds
4 Baths
2,162 SqFt
UPDATED:
02/07/2025 07:32 AM
Key Details
Property Type Single Family Home
Sub Type Single Family Residence
Listing Status Active
Purchase Type For Sale
Square Footage 2,162 sqft
Price per Sqft $212
Municipality City of Kentwood
Subdivision Bailey'S Grove
MLS Listing ID 25004038
Style Tri-Level
Bedrooms 4
Full Baths 4
HOA Fees $395/ann
HOA Y/N true
Year Built 1997
Annual Tax Amount $6,556
Tax Year 2023
Lot Size 0.305 Acres
Acres 0.31
Lot Dimensions 99 x 134
Property Description
Lower level has a bonus space-(non conforming bedroom) living room and bathroom that could be used for various purposes. The flexibility of that space makes it feel like you could adapt it as your needs change—Separate living area, workout room, hobby area, office let your lifestyle create the space!
Location
State MI
County Kent
Area Grand Rapids - G
Direction East on 52nd st. S on Bailey's Grove, W on W Grove Dr SE. North on Heathwood Dr. 5504 is on the corner of N Heathwood and E Heathwood on your Right
Rooms
Basement Full, Walk-Out Access
Interior
Interior Features Ceiling Fan(s), Ceramic Floor, Garage Door Opener, Eat-in Kitchen
Heating Forced Air
Cooling Central Air
Fireplaces Number 1
Fireplaces Type Family Room
Fireplace true
Window Features Insulated Windows
Appliance Washer, Refrigerator, Range, Microwave, Dryer, Disposal, Dishwasher
Laundry Laundry Room, Main Level
Exterior
Exterior Feature Deck(s)
Parking Features Garage Faces Front, Garage Door Opener, Attached
Garage Spaces 3.0
Utilities Available Natural Gas Available, Natural Gas Connected, Cable Connected, High-Speed Internet
View Y/N No
Garage Yes
Building
Lot Description Level, Sidewalk
Story 3
Sewer Public Sewer
Water Public
Architectural Style Tri-Level
Structure Type Brick,Vinyl Siding
New Construction No
Schools
School District Kentwood
Others
HOA Fee Include Other
Tax ID 41-18-35-253-021
Acceptable Financing Cash, VA Loan, Conventional
Listing Terms Cash, VA Loan, Conventional





