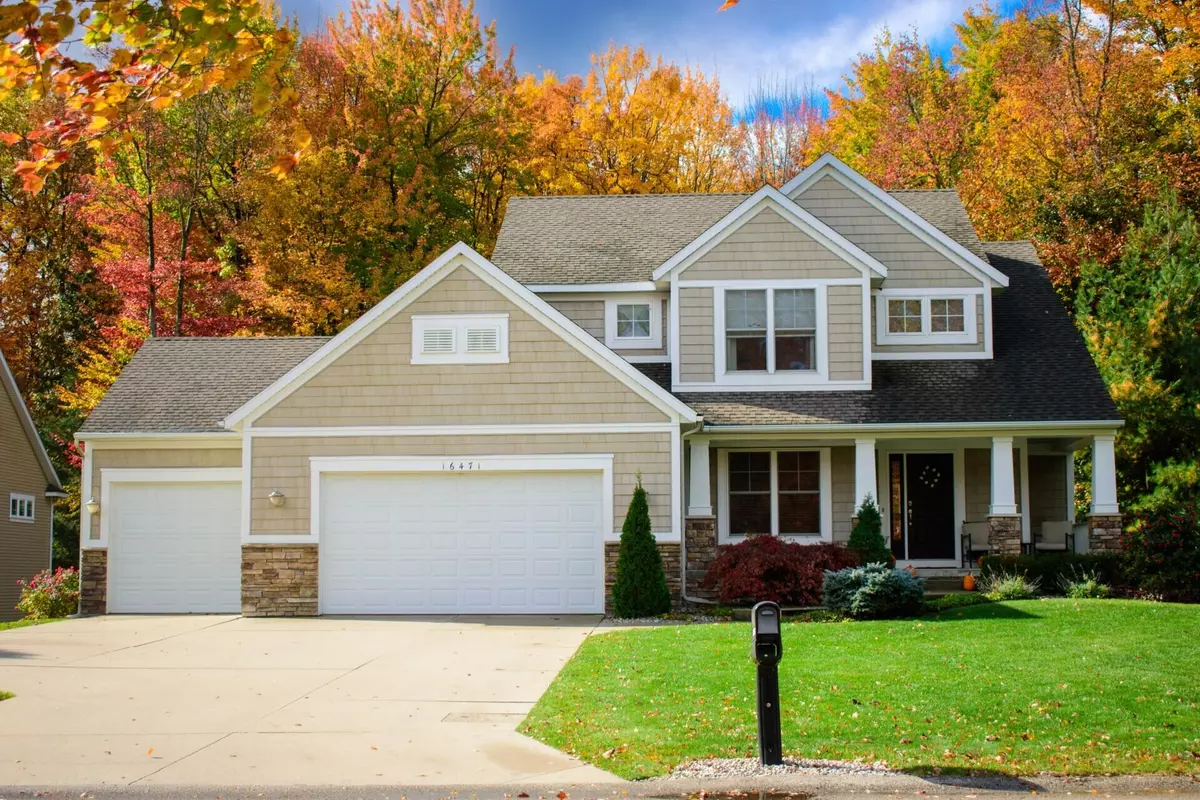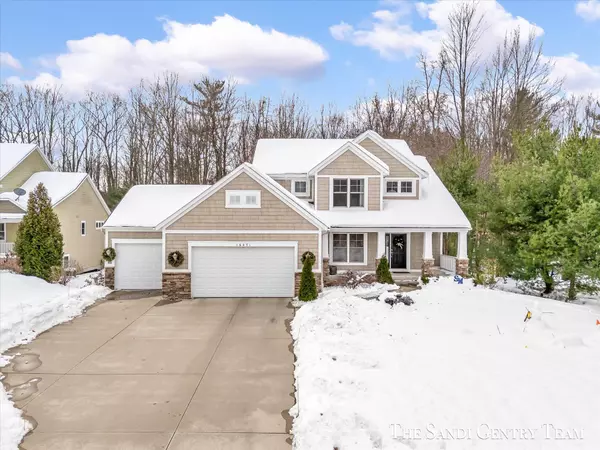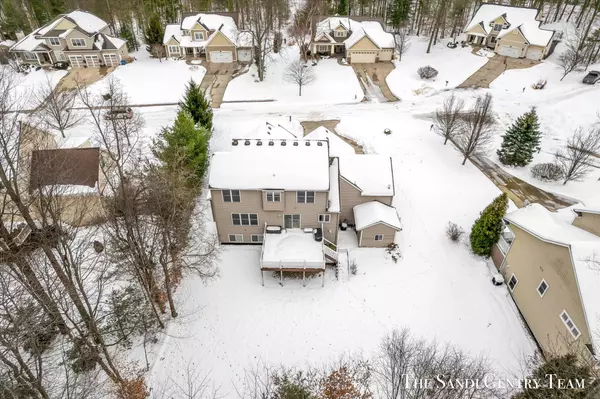16471 W Willow Drive Spring Lake, MI 49456
4 Beds
4 Baths
2,200 SqFt
OPEN HOUSE
Sun Feb 16, 12:00pm - 1:30pm
UPDATED:
02/13/2025 02:28 PM
Key Details
Property Type Single Family Home
Sub Type Single Family Residence
Listing Status Active
Purchase Type For Sale
Square Footage 2,200 sqft
Price per Sqft $272
Municipality Spring Lake Twp
MLS Listing ID 25004156
Style Contemporary
Bedrooms 4
Full Baths 3
Half Baths 1
HOA Fees $500/ann
HOA Y/N true
Year Built 2005
Annual Tax Amount $4,727
Tax Year 2024
Lot Size 0.341 Acres
Acres 0.34
Lot Dimensions 100x150
Property Sub-Type Single Family Residence
Property Description
The gourmet kitchen is equipped with stainless steel appliances and newer granite countertops throughout. The luxurious primary suite offers a walk-in shower and a standalone tub for ultimate relaxation.
The lower level provides additional living space, including a spacious rec room and a fourth bedroom with built-ins and a beverage fridge.
Outdoor living is equally impressive, with an expansive patio, a play area, underground sprinkling, and a private backyard that backs up to a wooded buffer. Additional amenities include a heated 3-stall garage and a 12 x 12 shed for extra storage. Situated in the desirable West Willow neighborhood, the home is steps from a bike path, park, and pond, with access to top-rated Spring Lake Schools. Professionally landscaped grounds complete this exceptional property. beverage fridge.
Outdoor living is equally impressive, with an expansive patio, a play area, underground sprinkling, and a private backyard that backs up to a wooded buffer. Additional amenities include a heated 3-stall garage and a 12 x 12 shed for extra storage. Situated in the desirable West Willow neighborhood, the home is steps from a bike path, park, and pond, with access to top-rated Spring Lake Schools. Professionally landscaped grounds complete this exceptional property.
Location
State MI
County Ottawa
Area North Ottawa County - N
Direction US-31 to Van Wagoner, East to West Spring Lake Rd, North to West Willow, West to home.
Rooms
Basement Daylight, Full
Interior
Interior Features Garage Door Opener, Whirlpool Tub, Eat-in Kitchen, Pantry
Heating Forced Air
Cooling Central Air
Fireplaces Number 1
Fireplaces Type Gas Log, Living Room
Fireplace true
Appliance Washer, Refrigerator, Range, Oven, Microwave, Dryer, Disposal, Dishwasher, Bar Fridge
Laundry Laundry Room, Main Level
Exterior
Exterior Feature Play Equipment, Porch(es), Deck(s)
Parking Features Attached
Garage Spaces 3.0
Utilities Available Natural Gas Available, Electricity Available, Phone Connected, Natural Gas Connected, Cable Connected, Public Water, Public Sewer
View Y/N No
Street Surface Paved
Garage Yes
Building
Lot Description Cul-De-Sac
Story 2
Sewer Public Sewer
Water Public
Architectural Style Contemporary
Structure Type Vinyl Siding
New Construction No
Schools
School District Spring Lake
Others
Tax ID 70-03-10-212-019
Acceptable Financing Cash, Conventional
Listing Terms Cash, Conventional
Virtual Tour https://www.propertypanorama.com/instaview/wmlar/25004156





