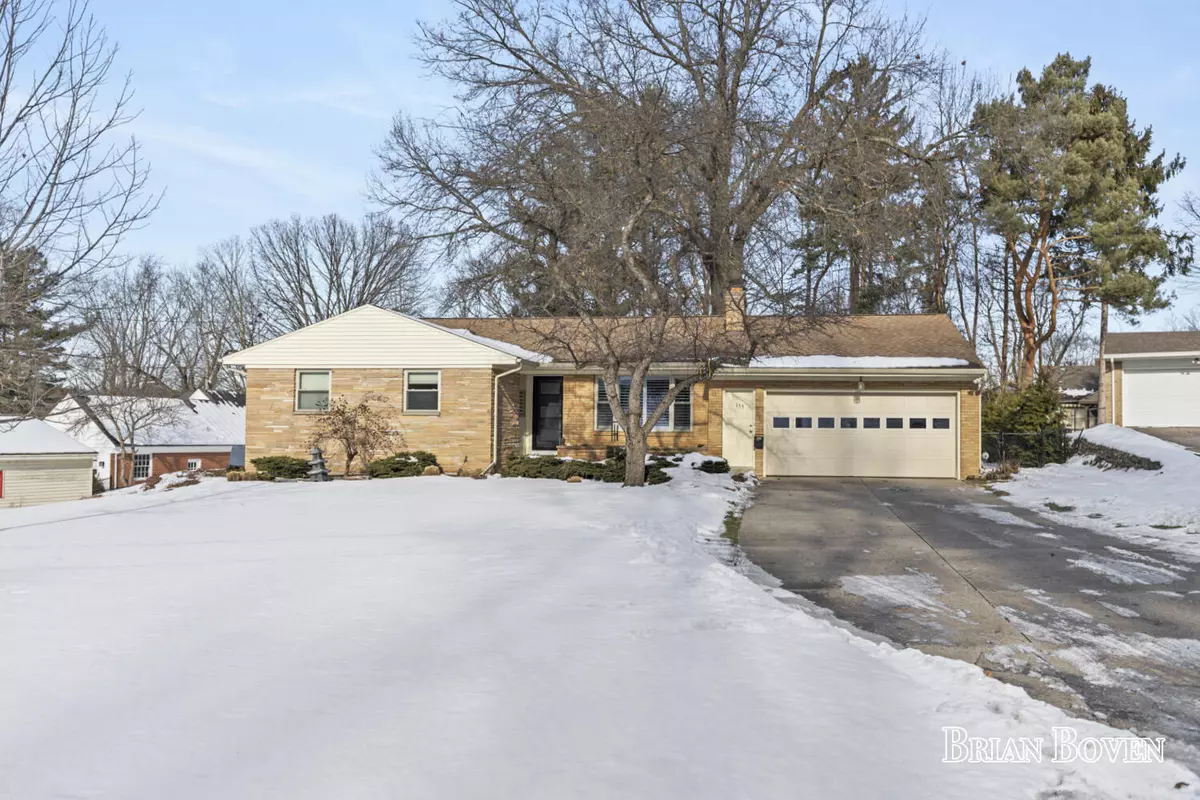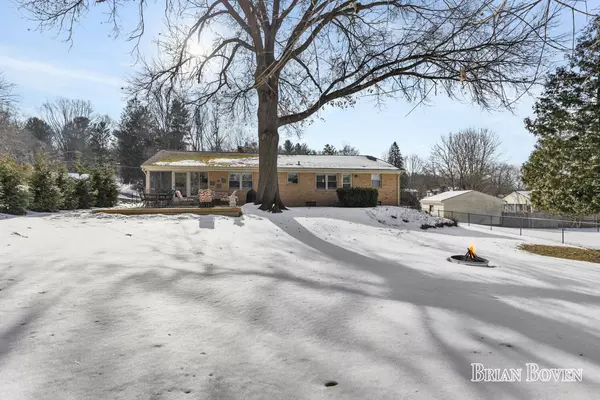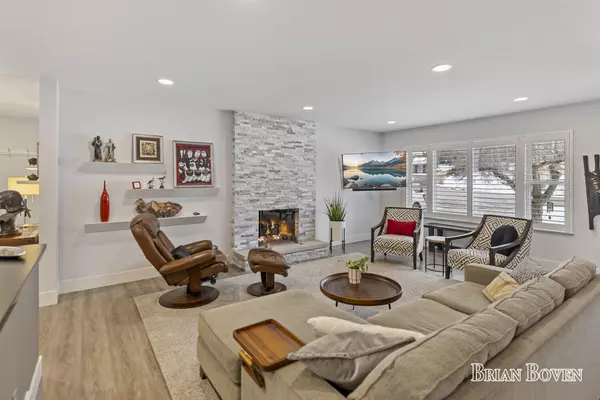155 Louise NE Street Rockford, MI 49341
3 Beds
3 Baths
1,567 SqFt
OPEN HOUSE
Sat Feb 08, 11:00am - 1:00pm
UPDATED:
02/06/2025 04:35 PM
Key Details
Property Type Single Family Home
Sub Type Single Family Residence
Listing Status Active
Purchase Type For Sale
Square Footage 1,567 sqft
Price per Sqft $296
Municipality Rockford City
MLS Listing ID 25004187
Style Ranch
Bedrooms 3
Full Baths 2
Half Baths 1
Year Built 1959
Annual Tax Amount $6,054
Tax Year 2024
Lot Size 0.429 Acres
Acres 0.43
Lot Dimensions 147x148x69x211
Property Description
The main floor includes three bedrooms (one en-suite), including 2 full bathrooms that were completely updated from floor to ceiling. A main-floor laundry adds extra convenience, with an additional laundry hookup downstairs. The lower level comes with endless opportunities to create a space of your own with plenty of room left for storage. Enjoy private views of the tree lined backyard from your new deck! This stately, all-brick home is a short walk to downtown Rockford's charm, dining, shopping, the Rogue River, White Pine Trail and more! If you've been searching for a turn key home in a private yet central location, this is the one! Don't miss out...schedule your showing today! See extensive update list on MLS. Offer deadline is Monday 2/10 at 3pm. laundry hookup downstairs. The lower level comes with endless opportunities to create a space of your own with plenty of room left for storage. Enjoy private views of the tree lined backyard from your new deck! This stately, all-brick home is a short walk to downtown Rockford's charm, dining, shopping, the Rogue River, White Pine Trail and more! If you've been searching for a turn key home in a private yet central location, this is the one! Don't miss out...schedule your showing today! See extensive update list on MLS. Offer deadline is Monday 2/10 at 3pm.
Location
State MI
County Kent
Area Grand Rapids - G
Direction 10 Mile to S Main to Louise
Rooms
Basement Full
Interior
Interior Features Garage Door Opener, Laminate Floor, Eat-in Kitchen
Heating Forced Air
Cooling Central Air
Fireplaces Number 2
Fireplaces Type Living Room, Recreation Room
Fireplace true
Window Features Storms,Window Treatments
Appliance Washer, Range, Microwave, Dryer, Disposal, Dishwasher
Laundry Lower Level, Main Level
Exterior
Exterior Feature Scrn Porch, Patio
Parking Features Attached
Garage Spaces 2.0
Utilities Available Natural Gas Available, Electricity Available, Cable Available, Natural Gas Connected
View Y/N No
Street Surface Paved
Garage Yes
Building
Lot Description Cul-De-Sac
Story 1
Sewer Public Sewer
Water Public
Architectural Style Ranch
Structure Type Brick
New Construction No
Schools
School District Rockford
Others
Tax ID 411001206011
Acceptable Financing Cash, FHA, VA Loan, Conventional
Listing Terms Cash, FHA, VA Loan, Conventional





