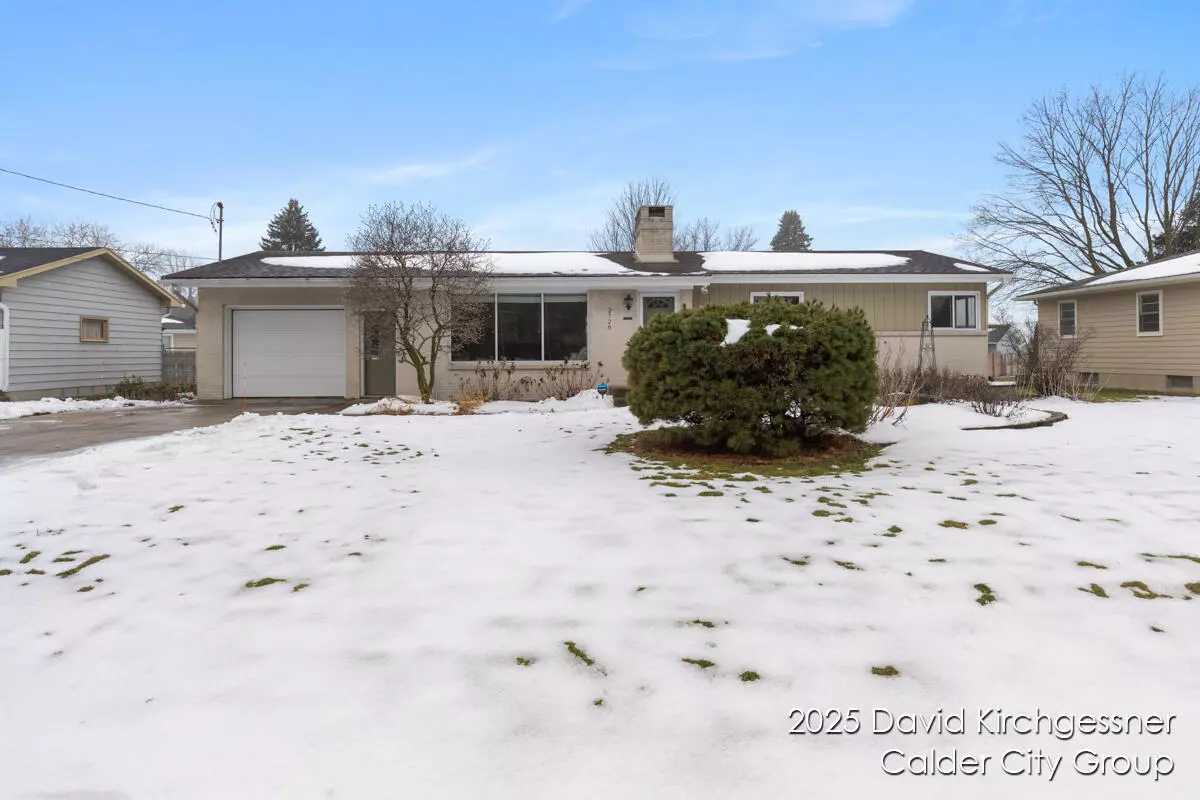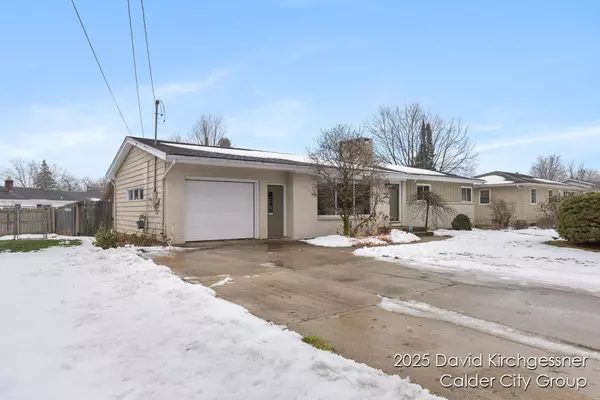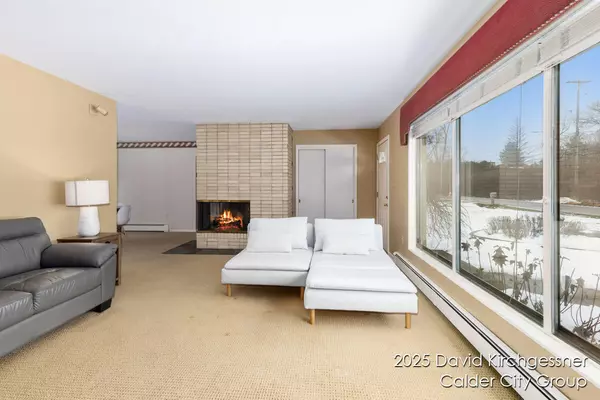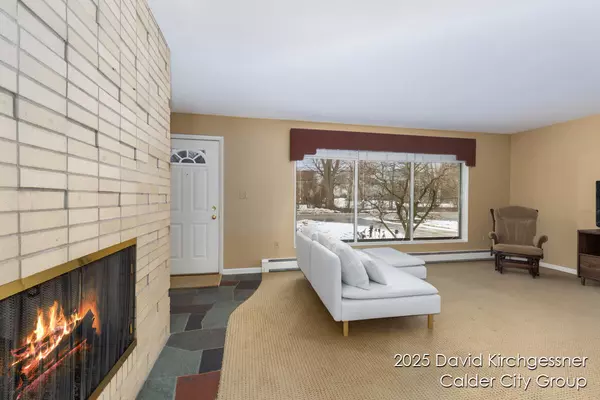2726 Norfolk SE Road Grand Rapids, MI 49506
3 Beds
2 Baths
1,292 SqFt
OPEN HOUSE
Sun Feb 09, 1:00pm - 2:30pm
UPDATED:
02/05/2025 06:00 PM
Key Details
Property Type Single Family Home
Sub Type Single Family Residence
Listing Status Active
Purchase Type For Sale
Square Footage 1,292 sqft
Price per Sqft $278
Municipality City of Grand Rapids
MLS Listing ID 25004200
Style Ranch
Bedrooms 3
Full Baths 2
Year Built 1960
Annual Tax Amount $4,677
Tax Year 2024
Lot Size 8,799 Sqft
Acres 0.2
Lot Dimensions 75x113
Property Description
Location
State MI
County Kent
Area Grand Rapids - G
Direction Breton, East on Berwyck south on Woodlawn West on Norfolk
Rooms
Basement Full
Interior
Interior Features Attic Fan, Garage Door Opener
Heating Hot Water
Cooling Wall Unit(s)
Fireplaces Number 2
Fireplaces Type Den, Family Room
Fireplace true
Appliance Washer, Refrigerator, Range, Oven, Dryer, Dishwasher
Laundry In Basement, Main Level
Exterior
Exterior Feature Fenced Back, Patio
Parking Features Garage Door Opener, Attached
Garage Spaces 1.0
View Y/N No
Garage Yes
Building
Story 1
Sewer Public Sewer
Water Public
Architectural Style Ranch
Structure Type Brick,Vinyl Siding
New Construction No
Schools
School District Grand Rapids
Others
Tax ID 41-18-03-378-003
Acceptable Financing Cash, FHA, VA Loan, Conventional
Listing Terms Cash, FHA, VA Loan, Conventional





