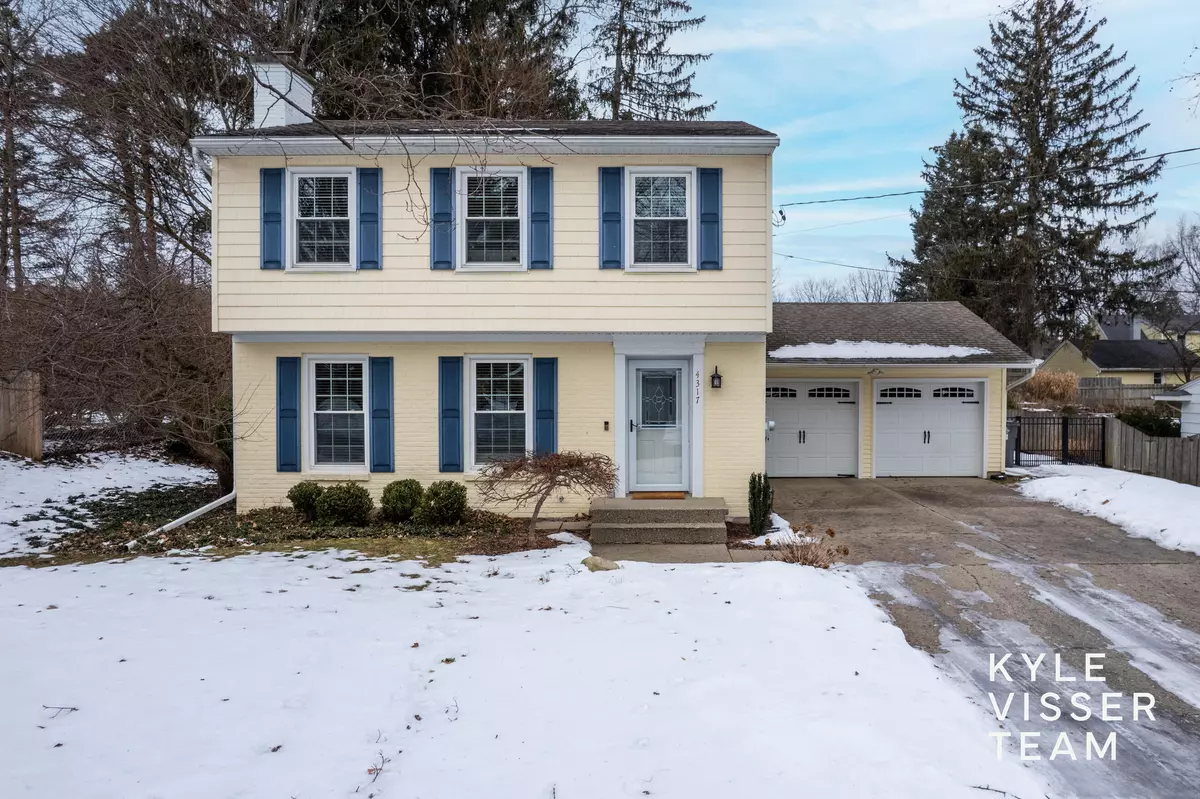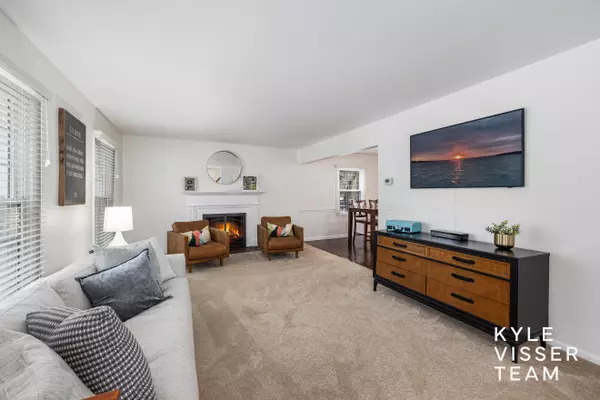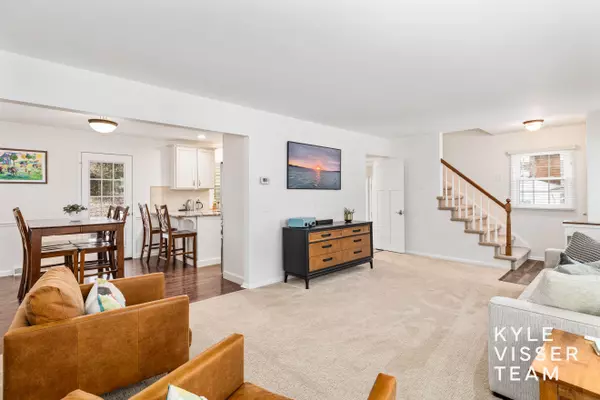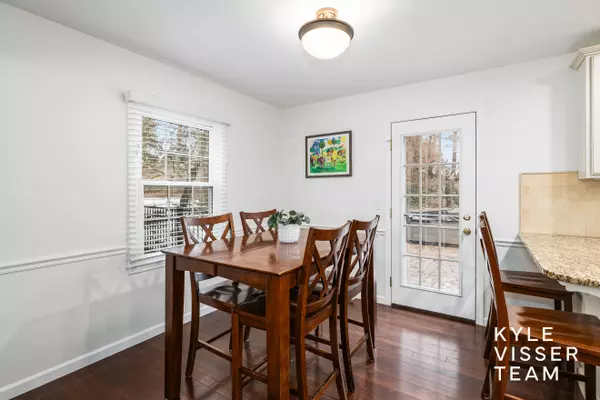4317 Kennilworth SE Drive Grand Rapids, MI 49546
3 Beds
2 Baths
1,335 SqFt
OPEN HOUSE
Sat Feb 08, 11:30am - 1:00pm
UPDATED:
02/05/2025 04:57 PM
Key Details
Property Type Single Family Home
Sub Type Single Family Residence
Listing Status Active
Purchase Type For Sale
Square Footage 1,335 sqft
Price per Sqft $321
Municipality Grand Rapids Twp
MLS Listing ID 25004224
Style Traditional
Bedrooms 3
Full Baths 1
Half Baths 1
Year Built 1960
Annual Tax Amount $3,757
Tax Year 2024
Lot Size 10,454 Sqft
Acres 0.24
Lot Dimensions 85x131x71x129
Property Description
Location
State MI
County Kent
Area Grand Rapids - G
Direction Cascade to Kenmoor, S To Kennilworth, E To Home
Rooms
Other Rooms Shed(s)
Basement Full
Interior
Interior Features Garage Door Opener, Hot Tub Spa, Humidifier, Wood Floor, Eat-in Kitchen, Pantry
Heating Forced Air
Cooling Central Air
Fireplaces Number 2
Fireplaces Type Family Room, Living Room
Fireplace true
Appliance Washer, Refrigerator, Range, Oven, Microwave, Dryer, Disposal, Dishwasher
Laundry In Basement
Exterior
Exterior Feature Fenced Back, Patio
Parking Features Garage Faces Front, Garage Door Opener, Attached
Garage Spaces 2.0
View Y/N No
Street Surface Paved
Garage Yes
Building
Lot Description Sidewalk
Story 2
Sewer Public Sewer
Water Public
Architectural Style Traditional
Structure Type Vinyl Siding
New Construction No
Schools
School District Forest Hills
Others
Tax ID 41-14-36-379-007
Acceptable Financing Cash, VA Loan, Conventional
Listing Terms Cash, VA Loan, Conventional





