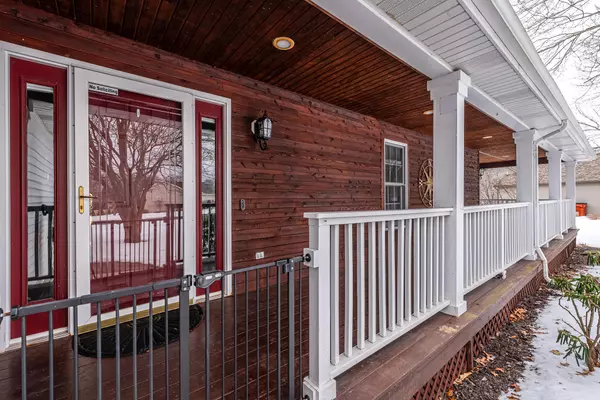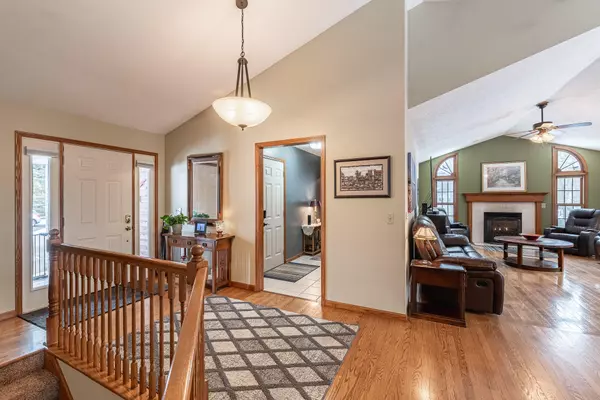9101 Walnut Grove NE Drive Rockford, MI 49341
5 Beds
4 Baths
1,778 SqFt
UPDATED:
02/06/2025 10:10 PM
Key Details
Property Type Single Family Home
Sub Type Single Family Residence
Listing Status Active
Purchase Type For Sale
Square Footage 1,778 sqft
Price per Sqft $295
Municipality Courtland Twp
Subdivision Walnut Estates
MLS Listing ID 25004399
Style Ranch
Bedrooms 5
Full Baths 3
Half Baths 1
HOA Fees $50/mo
HOA Y/N true
Year Built 1997
Annual Tax Amount $5,446
Tax Year 2024
Lot Size 0.567 Acres
Acres 0.57
Lot Dimensions 166'x163.5'x144.3'x155'
Property Description
Head downstairs to the expansive walkout lower level, where you'll be greeted by a large family room. There's an additional bedroom suite with a private bathroom (and tiled shower), walk-in closet, and tons of space! Two additional bedrooms, another full bath, and a mechanical room complete this level. The walkout entrance leads to a poured concrete patio and the private backyard with no immediate neighbors behind. Underground sprinkling, a storage shed, and the beautiful landscaping allow you to make this spot your sanctuary.
This home is truly special and robustly built, with high-quality finishes and selections throughout and gorgeous main level hardwood floors. Enjoy evening walks and the immediate proximity to Myers Lake Park, Little Brower Lake, and Brower Lake, while numerous parks and the amenities of quaint downtown Rockford are just minutes away. Located in Rockford Schools! Don't miss this beautiful home - schedule your showing today! The ensuite bathroom features a gorgeous tiled shower and separate tub! The main floor has an additional bedroom or office while just off the garage is a ½ bath, mudroom, and main floor laundry room.
Head downstairs to the expansive walkout lower level, where you'll be greeted by a large family room. There's an additional bedroom suite with a private bathroom (and tiled shower), walk-in closet, and tons of space! Two additional bedrooms, another full bath, and a mechanical room complete this level. The walkout entrance leads to a poured concrete patio and the private backyard with no immediate neighbors behind. Underground sprinkling, a storage shed, and the beautiful landscaping allow you to make this spot your sanctuary.
This home is truly special and robustly built, with high-quality finishes and selections throughout and gorgeous main level hardwood floors. Enjoy evening walks and the immediate proximity to Myers Lake Park, Little Brower Lake, and Brower Lake, while numerous parks and the amenities of quaint downtown Rockford are just minutes away. Located in Rockford Schools! Don't miss this beautiful home - schedule your showing today!
Location
State MI
County Kent
Area Grand Rapids - G
Direction From downtown Rockford, head east on 10 Mile Rd NE to Myers Lake Rd. Turn left and head north on Myers Lake Rd to 11 Mile Rd NE. Turn right and head east on 11 Mile Rd about 1/3 of a mile to Walnut Grove Dr NE. Turn right and arrive at home!
Rooms
Basement Full, Walk-Out Access
Interior
Interior Features Garage Door Opener, Wood Floor, Eat-in Kitchen, Pantry
Heating Forced Air
Cooling Central Air
Fireplaces Number 1
Fireplaces Type Gas Log, Living Room
Fireplace true
Window Features Window Treatments
Appliance Washer, Refrigerator, Range, Oven, Microwave, Dryer, Dishwasher
Laundry Main Level
Exterior
Exterior Feature Patio, Deck(s)
Parking Features Garage Door Opener, Attached
Garage Spaces 2.0
Utilities Available Natural Gas Connected
View Y/N No
Street Surface Paved
Garage Yes
Building
Lot Description Wooded, Cul-De-Sac
Story 1
Sewer Public Sewer
Water Well
Architectural Style Ranch
Structure Type Vinyl Siding,Wood Siding
New Construction No
Schools
School District Rockford
Others
HOA Fee Include Other,Snow Removal
Tax ID 41-07-34-103-006
Acceptable Financing Cash, FHA, VA Loan, MSHDA, Conventional
Listing Terms Cash, FHA, VA Loan, MSHDA, Conventional





