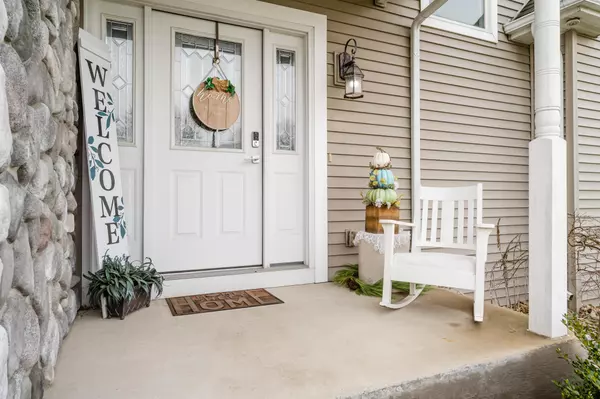2166 McCormick Trail Stevensville, MI 49127
4 Beds
3 Baths
2,648 SqFt
OPEN HOUSE
Sun Feb 09, 12:00pm - 2:00pm
UPDATED:
02/06/2025 04:09 PM
Key Details
Property Type Single Family Home
Sub Type Single Family Residence
Listing Status Active
Purchase Type For Sale
Square Footage 2,648 sqft
Price per Sqft $198
Municipality Lincoln Twp
Subdivision Wyndstone
MLS Listing ID 25004411
Style Traditional
Bedrooms 4
Full Baths 3
Year Built 2005
Annual Tax Amount $9,094
Tax Year 2024
Lot Size 0.381 Acres
Acres 0.38
Lot Dimensions 120 x 141
Property Description
Step inside to find a spacious main floor primary suite with an ensuite bath, plus the convenience of main floor laundry. The heart of the home boasts a warm, inviting 4-season room with a cabin-like feel—perfect for relaxing year-round.
The finished basement is an entertainer's dream, complete with a wet bar, pool table, and home gym. Outdoors, enjoy an enclosed hot tub, a deck with a pergola ideal for grilling, and a beautifully crafted stone patio for gatherings.
With a 3-car garage, contemporary finishes, and a prime location.
Location
State MI
County Berrien
Area Southwestern Michigan - S
Direction West of Cleveland on Longhorn Trl., Wabash Ln., Joni Ln., Fullerton Rd. to McCormick Trl.
Rooms
Basement Full
Interior
Interior Features Ceiling Fan(s), Ceramic Floor, Garage Door Opener, Hot Tub Spa, Wet Bar, Wood Floor
Heating Forced Air
Cooling Central Air
Fireplaces Number 1
Fireplaces Type Living Room
Fireplace true
Window Features Insulated Windows,Window Treatments
Appliance Washer, Refrigerator, Range, Microwave, Dryer, Disposal, Dishwasher, Bar Fridge
Laundry Main Level
Exterior
Exterior Feature Fenced Back, Patio, Deck(s), 3 Season Room
Parking Features Attached
Garage Spaces 3.0
Utilities Available Phone Available, Natural Gas Available, Electricity Available, Cable Available, Natural Gas Connected, Cable Connected, Storm Sewer, Public Water, Public Sewer, Broadband, High-Speed Internet
View Y/N No
Street Surface Paved
Garage Yes
Building
Lot Description Level, Sidewalk
Story 2
Sewer Public Sewer
Water Public
Architectural Style Traditional
Structure Type Stone,Vinyl Siding
New Construction No
Schools
School District Lakeshore
Others
Tax ID 11-12-8900-0037-00-1
Acceptable Financing Cash, FHA, VA Loan, Conventional
Listing Terms Cash, FHA, VA Loan, Conventional





