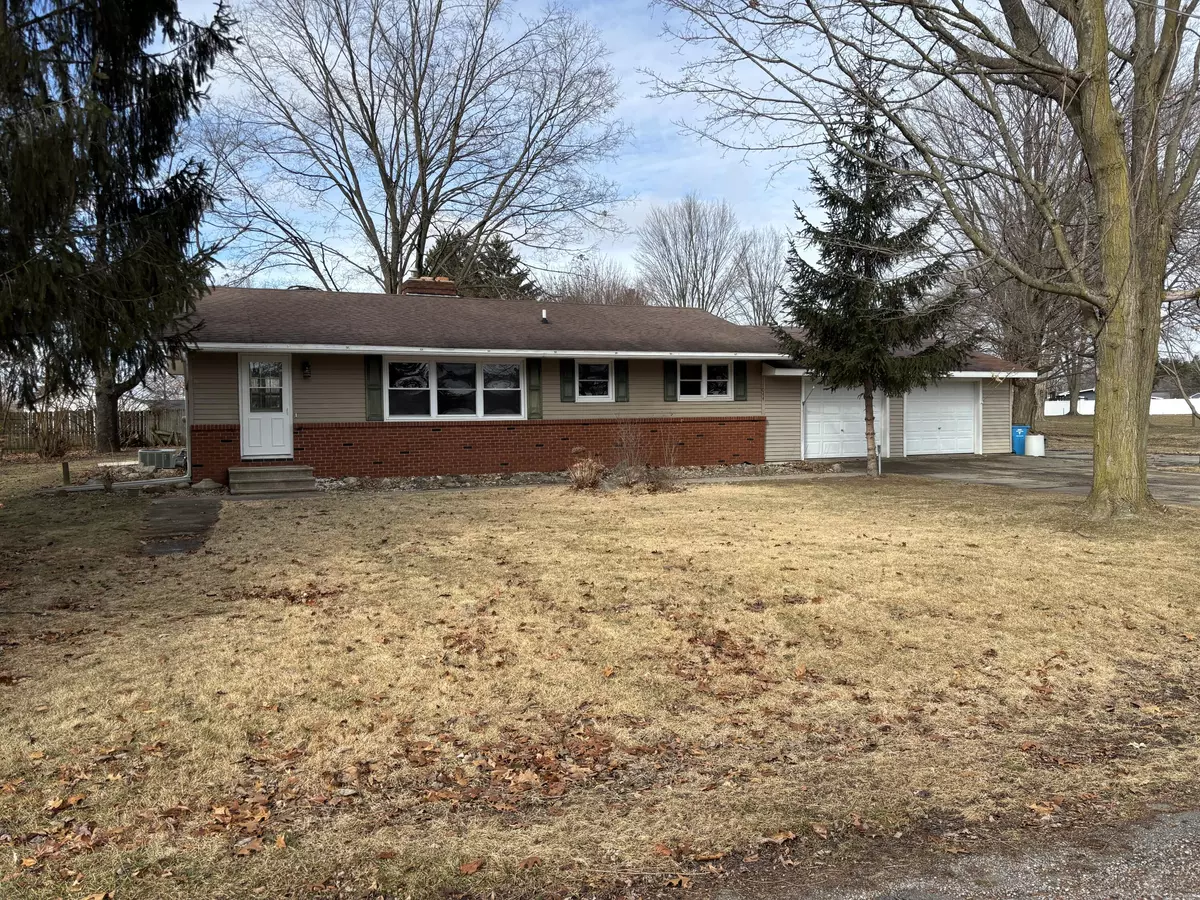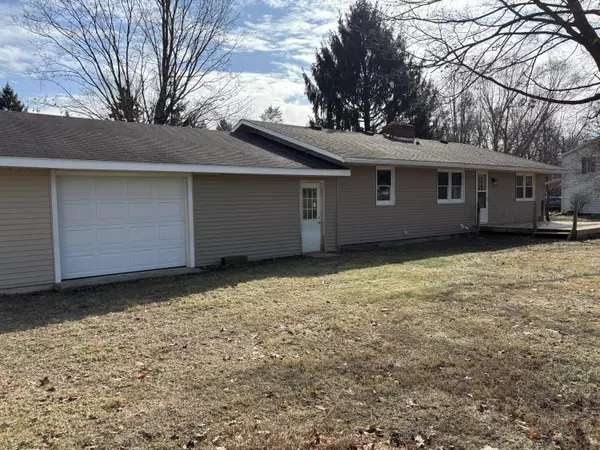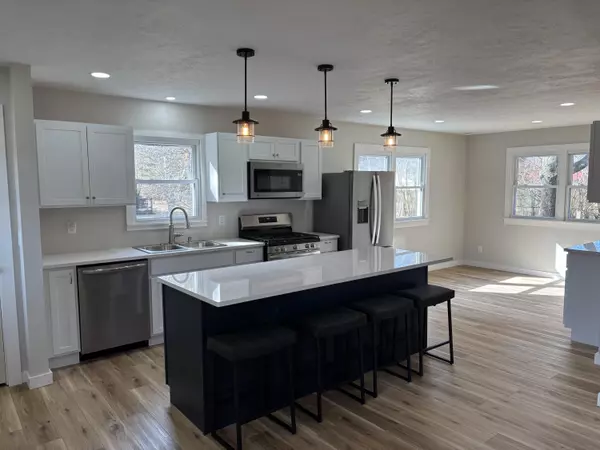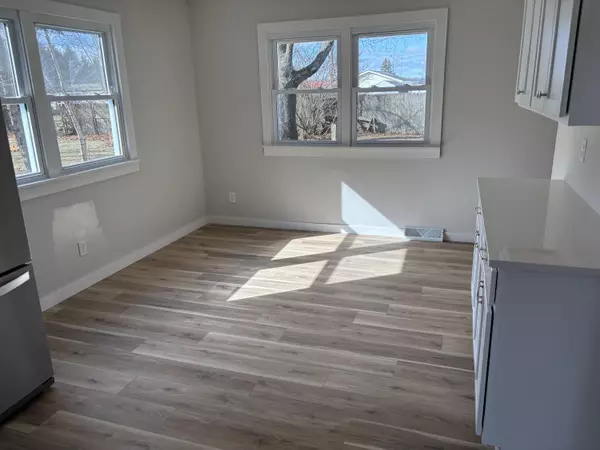1044 Lake Drive Colon, MI 49040
3 Beds
2 Baths
1,215 SqFt
UPDATED:
02/07/2025 09:21 PM
Key Details
Property Type Single Family Home
Sub Type Single Family Residence
Listing Status Active
Purchase Type For Sale
Square Footage 1,215 sqft
Price per Sqft $229
Municipality Colon Vllg
MLS Listing ID 25004673
Style Ranch
Bedrooms 3
Full Baths 1
Half Baths 1
Year Built 1976
Annual Tax Amount $1,710
Tax Year 2024
Lot Size 0.340 Acres
Acres 0.34
Lot Dimensions 120X150
Property Description
Location
State MI
County St. Joseph
Area St. Joseph County - J
Direction M-86 in Colon to Elm St. Take Elm St until you go around the big curve then turn left onto Lake Dr.
Body of Water Palmer Lake
Rooms
Basement Full
Interior
Interior Features Ceiling Fan(s), Kitchen Island, Pantry
Heating Forced Air
Cooling Central Air
Fireplaces Number 2
Fireplaces Type Living Room, Wood Burning, Other
Fireplace true
Window Features Storms,Screens
Appliance Washer, Refrigerator, Range, Microwave, Dryer, Dishwasher
Laundry In Kitchen, Main Level
Exterior
Parking Features Garage Door Opener, Attached
Garage Spaces 2.0
Utilities Available Phone Available, Natural Gas Available, Electricity Available, Cable Available, Natural Gas Connected, Public Water, Broadband
View Y/N No
Street Surface Paved
Garage Yes
Building
Lot Description Level
Story 1
Sewer Septic Tank
Water Public
Architectural Style Ranch
Structure Type Brick,Vinyl Siding
New Construction No
Schools
School District Colon
Others
Tax ID 7504115003000
Acceptable Financing Cash, FHA, VA Loan, Conventional
Listing Terms Cash, FHA, VA Loan, Conventional





