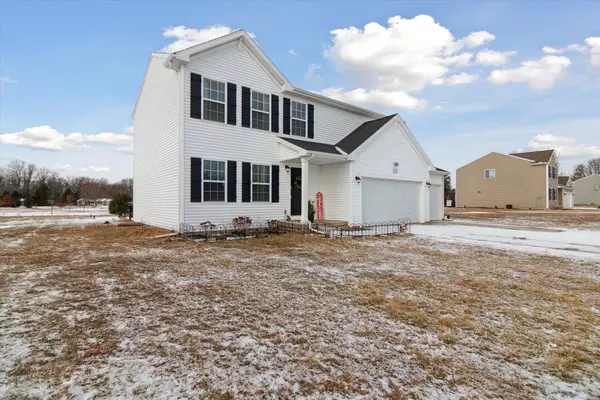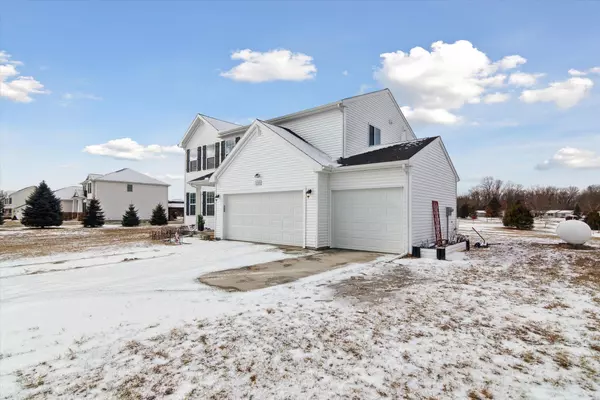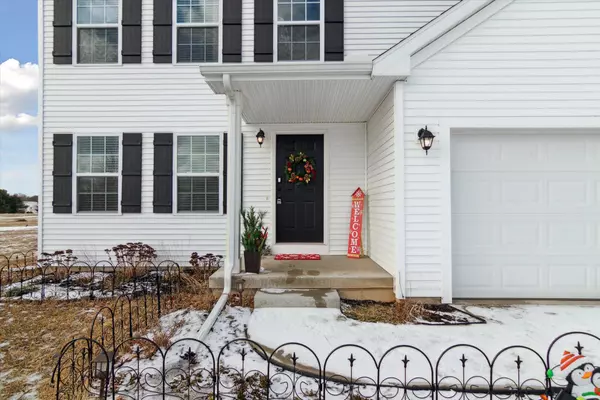12004 Bryde Drive Rives Junction, MI 49277
4 Beds
3 Baths
1,804 SqFt
UPDATED:
02/11/2025 01:14 PM
Key Details
Property Type Single Family Home
Sub Type Single Family Residence
Listing Status Active
Purchase Type For Sale
Square Footage 1,804 sqft
Price per Sqft $188
Municipality Rives Twp
MLS Listing ID 25004998
Style Colonial
Bedrooms 4
Full Baths 2
Half Baths 1
Year Built 2022
Annual Tax Amount $4,010
Tax Year 2024
Lot Size 1.112 Acres
Acres 1.11
Lot Dimensions 150 X 323
Property Description
As you enter, you'll be greeted by an open-concept layout with a large great room seamlessly connected to the dining room. The spacious kitchen features white cabinets, granite countertops, and upgraded stainless steel appliances. A large Butler's pantry (added by the seller), a breakfast bar, and newly added cabinets and a spice closet next to the refrigerator enhance the kitchen's functionality. Additionally, an updated powder bath and a laundry room with washer and dryer included are conveniently located on the main floor.
Upstairs, the primary bedroom suite provides a peaceful retreat, complete with a large walk-in closet and a private full bath. Three additional bedrooms share a second full bath, offering both comfort and style. Recent updates include a new garbage disposal, dishwasher, and a new Reverse Osmosis system, all of which stay with the home.
The home is built to be energy-efficient, offering the benefit of RESNET ENERGY SMART NEW CONSTRUCTION and a 10-year structural warranty. With thoughtful upgrades and a perfect layout, this home has so much to offer and is ready for you to enjoy! Additionally, an updated powder bath and a laundry room with washer and dryer included are conveniently located on the main floor.
Upstairs, the primary bedroom suite provides a peaceful retreat, complete with a large walk-in closet and a private full bath. Three additional bedrooms share a second full bath, offering both comfort and style. Recent updates include a new garbage disposal, dishwasher, and a new Reverse Osmosis system, all of which stay with the home.
The home is built to be energy-efficient, offering the benefit of RESNET ENERGY SMART NEW CONSTRUCTION and a 10-year structural warranty. With thoughtful upgrades and a perfect layout, this home has so much to offer and is ready for you to enjoy!
Location
State MI
County Jackson
Area Jackson County - Jx
Direction From US-127 Take Exit 56. EB on W Bellevue Rd Approx. 300ft to Churchill Rd. SB on Churchill Rd approx. 3 miles to W Territorial Rd. WB on W Territorial Rd approx. 0.4 miles to Bryde Dr on Right.
Rooms
Basement Daylight
Interior
Interior Features Pantry
Heating Forced Air
Cooling Central Air
Fireplace false
Appliance Washer, Refrigerator, Range, Microwave, Dryer, Disposal, Dishwasher
Laundry Main Level
Exterior
Parking Features Garage Door Opener, Attached
Garage Spaces 3.0
Utilities Available High-Speed Internet
View Y/N No
Garage Yes
Building
Story 2
Sewer Septic Tank
Water Well
Architectural Style Colonial
Structure Type Vinyl Siding
New Construction No
Schools
School District Leslie
Others
Tax ID 000-03-04-375-033-00
Acceptable Financing Cash, FHA, VA Loan, MSHDA, Conventional
Listing Terms Cash, FHA, VA Loan, MSHDA, Conventional





