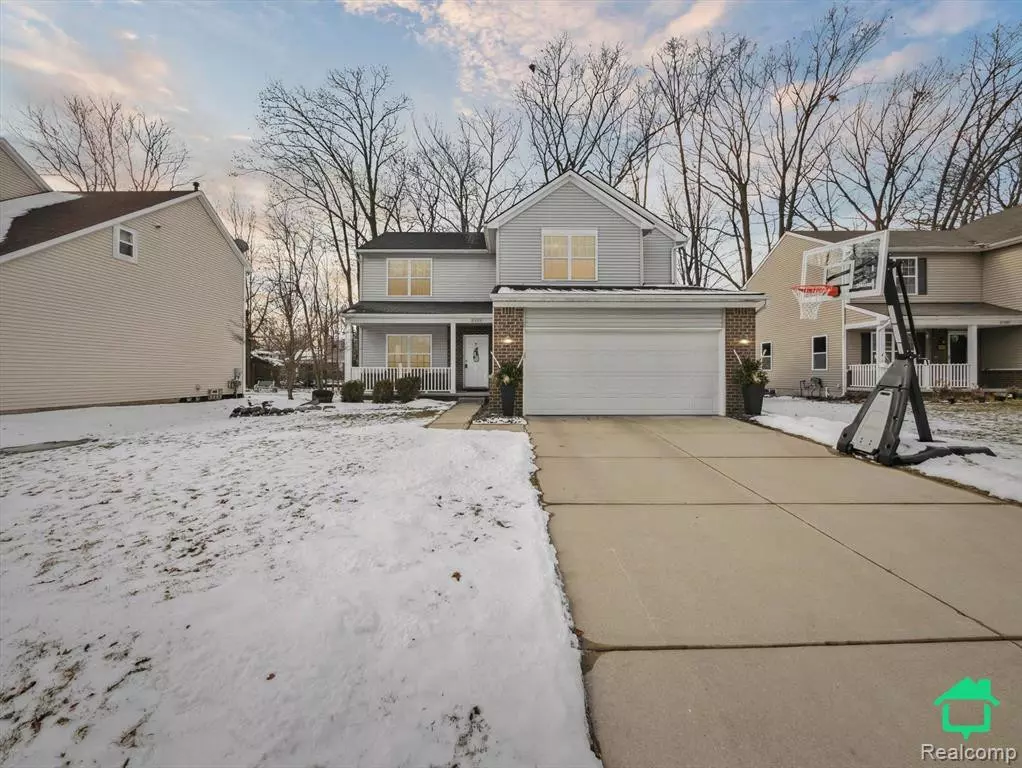21493 Riverwalk Farmington Hills, MI 48336
3 Beds
3 Baths
1,965 SqFt
UPDATED:
02/14/2025 04:40 PM
Key Details
Property Type Single Family Home
Sub Type Single Family Residence
Listing Status Active
Purchase Type For Sale
Square Footage 1,965 sqft
Price per Sqft $211
Municipality Farmington Hills
Subdivision Farmington Hills
MLS Listing ID 20250009093
Bedrooms 3
Full Baths 2
Half Baths 1
HOA Fees $850/ann
HOA Y/N true
Originating Board Realcomp
Year Built 2011
Annual Tax Amount $5,526
Lot Size 8,276 Sqft
Acres 0.19
Lot Dimensions 62.55 x 132.37
Property Sub-Type Single Family Residence
Property Description
Location
State MI
County Oakland
Area Oakland County - 70
Direction E of Farmington Rd and S of 9 Mile Rd
Interior
Heating Forced Air
Cooling Central Air
Appliance Washer, Refrigerator, Range, Microwave, Dishwasher
Laundry Main Level
Exterior
Parking Features Attached
Garage Spaces 2.0
View Y/N No
Garage Yes
Building
Story 2
Sewer Public
Water Public
Structure Type Brick
Schools
School District Farmington
Others
Tax ID 2334155012
Acceptable Financing Cash, Conventional, FHA, VA Loan
Listing Terms Cash, Conventional, FHA, VA Loan





