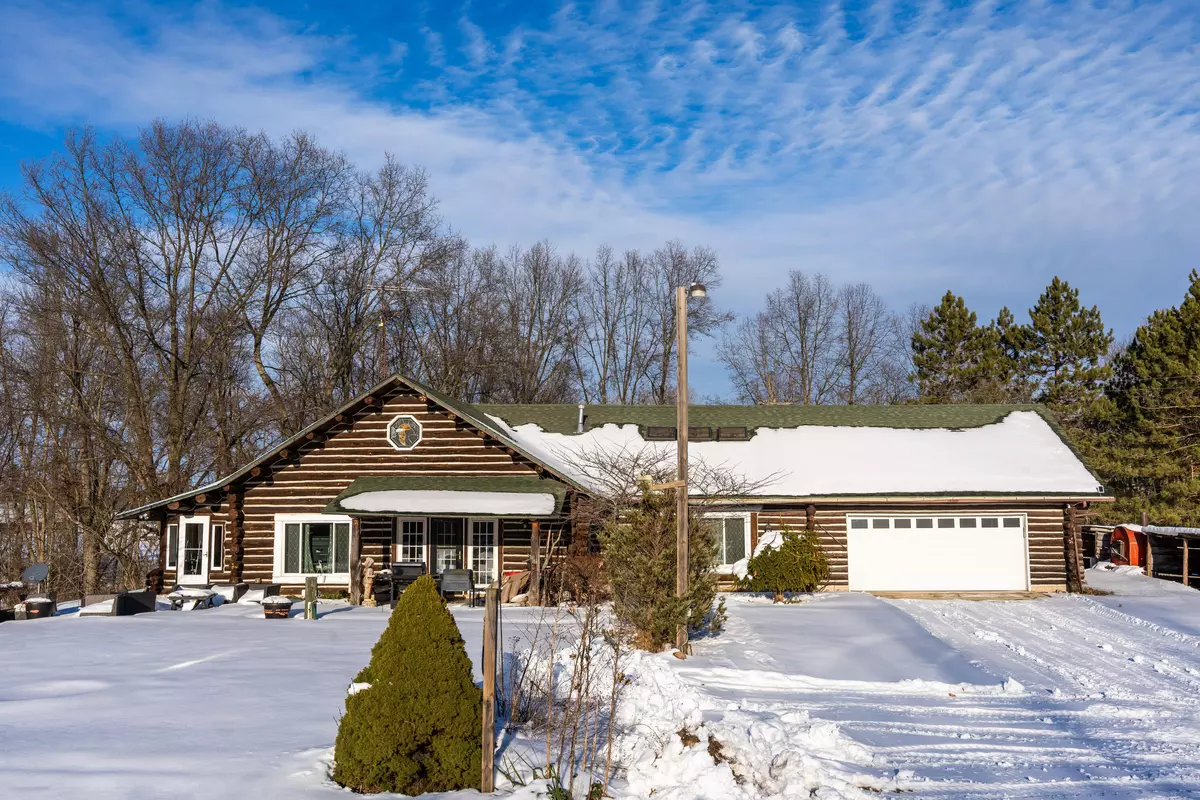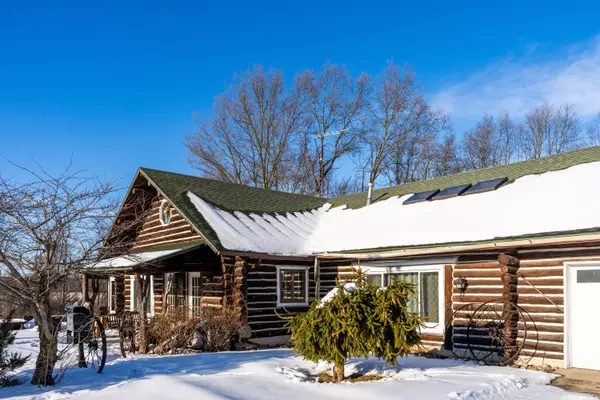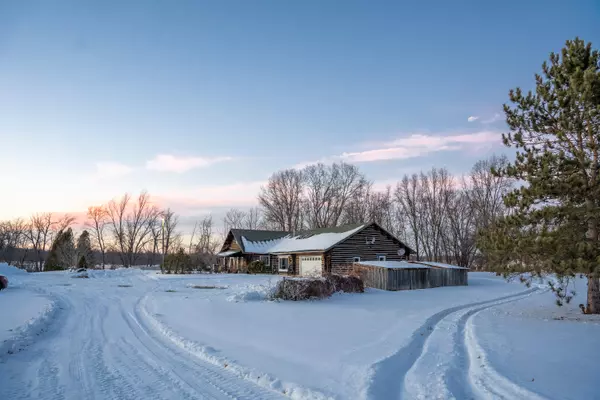2483 Bayne Road Twin Lake, MI 49457
3 Beds
2 Baths
2,300 SqFt
UPDATED:
02/13/2025 06:33 PM
Key Details
Property Type Single Family Home
Sub Type Single Family Residence
Listing Status Active
Purchase Type For Sale
Square Footage 2,300 sqft
Price per Sqft $246
Municipality Cedar Creek Twp
MLS Listing ID 25005333
Style Log Home
Bedrooms 3
Full Baths 2
Year Built 1978
Annual Tax Amount $7,199
Tax Year 2024
Lot Size 6.000 Acres
Acres 6.0
Lot Dimensions 316 x 742 x
Property Sub-Type Single Family Residence
Property Description
The enclosed 3-season room offers sweeping views of the Maple River, a prime location for trout fishing, and wildlife watching. The front porch overlooks a picturesque pond and beautiful garden area. Set on 6 secluded acres, this property offers unmatched privacy, along with an abundance of local wildlife. Whether you're an avid fisherman or simply appreciate the beauty of nature, this home is your perfect retreat, blending outdoor adventure with tranquil living. Ask the listing agent about existing river improvement plans on the horizon. Set on 6 secluded acres, this property offers unmatched privacy, along with an abundance of local wildlife. Whether you're an avid fisherman or simply appreciate the beauty of nature, this home is your perfect retreat, blending outdoor adventure with tranquil living. Ask the listing agent about existing river improvement plans on the horizon.
Location
State MI
County Muskegon
Area Muskegon County - M
Direction From Twin Lake - Maple Island South to Bayne or Apple Avenue East to Maple Island North to Bayne, west to home.
Rooms
Other Rooms Second Garage
Basement Partial
Interior
Interior Features Garage Door Opener, Eat-in Kitchen, Pantry
Heating Forced Air
Fireplace false
Window Features Low-Emissivity Windows,Skylight(s),Insulated Windows
Appliance Washer, Refrigerator, Range, Microwave, Dryer, Dishwasher
Laundry Main Level
Exterior
Exterior Feature Patio, 3 Season Room
Parking Features Garage Faces Front, Attached
Garage Spaces 2.0
Waterfront Description Pond,River
View Y/N No
Garage Yes
Building
Lot Description Wooded, Rolling Hills, Adj to Public Land
Story 2
Sewer Septic Tank
Water Well
Architectural Style Log Home
Structure Type Log
New Construction No
Schools
School District Oakridge
Others
Tax ID 08-036-400-0002-00
Acceptable Financing Cash, VA Loan, Conventional
Listing Terms Cash, VA Loan, Conventional
Virtual Tour https://www.propertypanorama.com/instaview/wmlar/25005333





