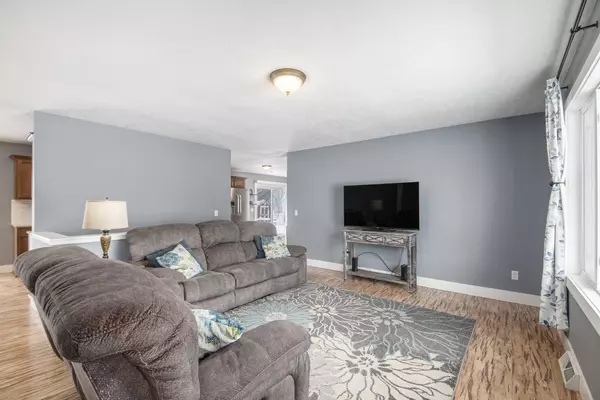516 Arthur Court Middleville, MI 49333
5 Beds
4 Baths
1,252 SqFt
OPEN HOUSE
Sun Feb 23, 1:30pm - 3:00pm
UPDATED:
02/20/2025 12:25 AM
Key Details
Property Type Single Family Home
Sub Type Single Family Residence
Listing Status Active
Purchase Type For Sale
Square Footage 1,252 sqft
Price per Sqft $274
Municipality Middleville Vlg
MLS Listing ID 25005900
Style Ranch
Bedrooms 5
Full Baths 2
Half Baths 2
Year Built 1972
Annual Tax Amount $4,693
Tax Year 2024
Lot Size 0.287 Acres
Acres 0.29
Lot Dimensions 100x124x100x124 approx.
Property Sub-Type Single Family Residence
Property Description
Location
State MI
County Barry
Area Grand Rapids - G
Direction M-37 to W on Edward and S on Arthur Ct.
Rooms
Basement Crawl Space, Full
Interior
Interior Features Garage Door Opener, Eat-in Kitchen
Heating Forced Air
Cooling Central Air
Fireplace false
Appliance Washer, Refrigerator, Range, Microwave, Dryer, Dishwasher
Laundry Main Level
Exterior
Exterior Feature Fenced Back, Porch(es), Deck(s)
Parking Features Attached
Garage Spaces 2.0
View Y/N No
Street Surface Paved
Garage Yes
Building
Story 1
Sewer Public Sewer
Water Public
Architectural Style Ranch
Structure Type Brick,Wood Siding
New Construction No
Schools
School District Thornapple Kellogg
Others
Tax ID 08-41-100-003-00
Acceptable Financing Cash, Conventional
Listing Terms Cash, Conventional
Virtual Tour https://next-door-photos.vr-360-tour.com/e/RroBlRchhB4/e?accessibility=false&dimensions=false&hidelive=true&share_button=false&t_3d_model_dimensions=false





