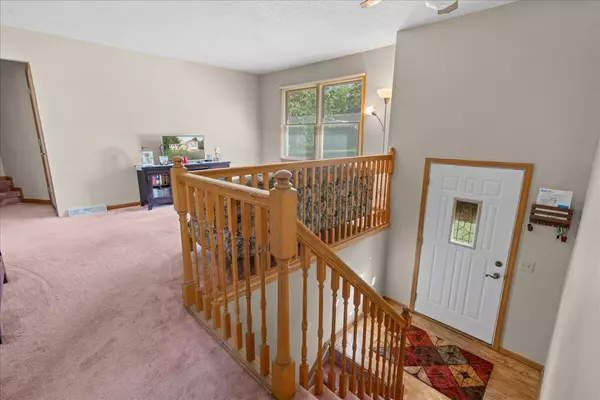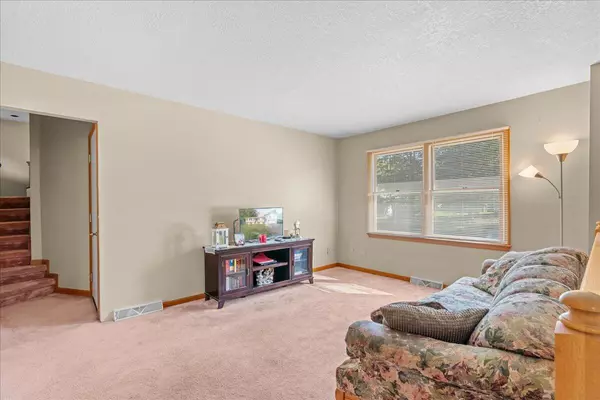508 Maitland Drive Horton, MI 49246
5 Beds
2 Baths
2,323 SqFt
UPDATED:
02/19/2025 02:08 PM
Key Details
Property Type Single Family Home
Sub Type Single Family Residence
Listing Status Active
Purchase Type For Sale
Square Footage 2,323 sqft
Price per Sqft $118
Municipality Hanover Twp
MLS Listing ID 25005985
Style Tri-Level
Bedrooms 5
Full Baths 2
Year Built 1997
Annual Tax Amount $2,096
Tax Year 2024
Lot Size 0.780 Acres
Acres 0.78
Lot Dimensions 345x100
Property Sub-Type Single Family Residence
Property Description
from home, you'll appreciate the availability of high-speed fiber optic internet from Frontier and Comcast, as well as WOW internet options. The oversized attached 2-car garage and shed provide ample storage for all your outdoor toys and equipment. Recent upgrades include a new furnace (2020), new A/C
(2021), and a brand-new roof (Fall 2023), ensuring peace of mind for years to come. Don't miss the opportunity to make this beautiful home yours! The finished basement adds even more versatility with an additional bedroom and a cozy living room complete with a gas fireplace. Plus, the home comes with a piano, ready for your musical moments! For those who work
from home, you'll appreciate the availability of high-speed fiber optic internet from Frontier and Comcast, as well as WOW internet options. The oversized attached 2-car garage and shed provide ample storage for all your outdoor toys and equipment. Recent upgrades include a new furnace (2020), new A/C
(2021), and a brand-new roof (Fall 2023), ensuring peace of mind for years to come. Don't miss the opportunity to make this beautiful home yours!
Location
State MI
County Jackson
Area Jackson County - Jx
Direction Hanover Rd to Maitland
Rooms
Basement Walk-Out Access
Interior
Interior Features Pantry
Heating Forced Air
Cooling Central Air
Fireplaces Number 1
Fireplaces Type Gas Log
Fireplace true
Window Features Screens,Insulated Windows
Appliance Washer, Refrigerator, Oven, Microwave, Disposal, Dishwasher
Laundry Common Area, Gas Dryer Hookup, Laundry Closet, Lower Level, Washer Hookup
Exterior
Exterior Feature Porch(es), Deck(s)
Parking Features Garage Faces Front, Garage Door Opener, Attached
Garage Spaces 2.0
Waterfront Description Lake
View Y/N No
Street Surface Paved
Garage Yes
Building
Story 2
Sewer Public Sewer
Water Well
Architectural Style Tri-Level
Structure Type Vinyl Siding
New Construction No
Schools
School District Hanover-Horton
Others
Tax ID 000-17-25-176-012-01
Acceptable Financing Cash, FHA, VA Loan, Rural Development, MSHDA, Conventional
Listing Terms Cash, FHA, VA Loan, Rural Development, MSHDA, Conventional
Virtual Tour https://youtu.be/byFsXVsaUBY





