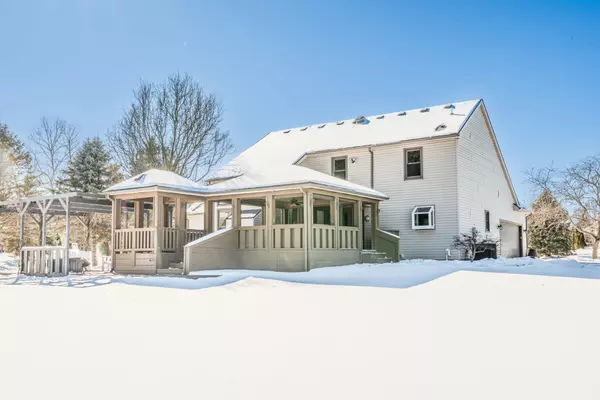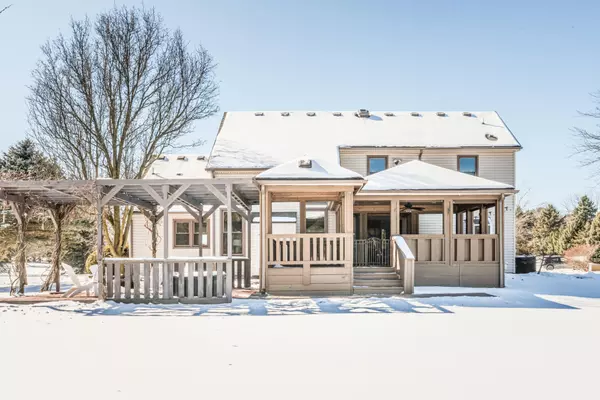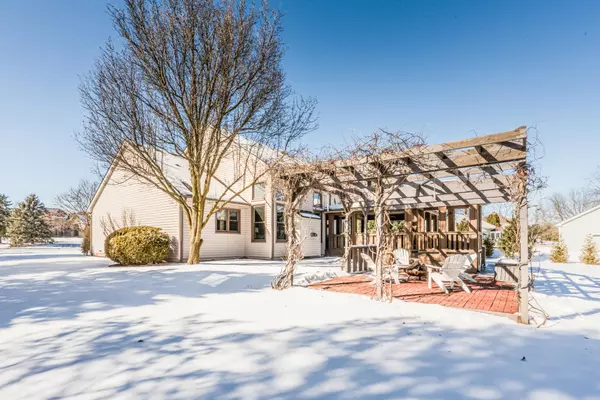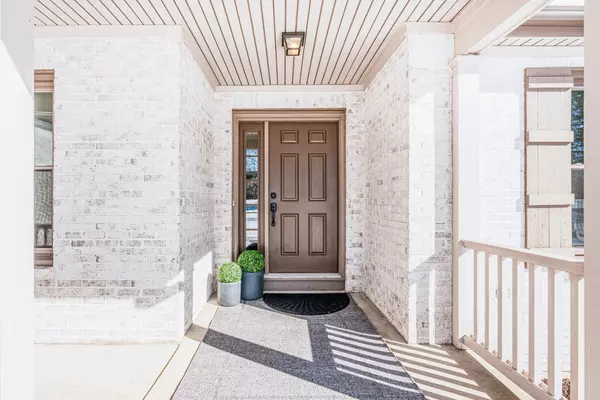9073 Yorkshire Drive Saline, MI 48176
4 Beds
3 Baths
2,310 SqFt
OPEN HOUSE
Sun Mar 02, 12:00pm - 2:00pm
UPDATED:
02/25/2025 10:54 PM
Key Details
Property Type Single Family Home
Sub Type Single Family Residence
Listing Status Coming Soon
Purchase Type For Sale
Square Footage 2,310 sqft
Price per Sqft $300
Municipality York Twp
Subdivision Yorkshire Hills
MLS Listing ID 25006758
Style Cape Cod
Bedrooms 4
Full Baths 2
Half Baths 1
HOA Fees $40/ann
HOA Y/N false
Year Built 1994
Annual Tax Amount $5,705
Tax Year 2024
Lot Size 1.100 Acres
Acres 1.1
Lot Dimensions 171x266
Property Sub-Type Single Family Residence
Property Description
bright, and happy. Thought and care went into every decision and detail while making all of the numerous updates--you will be blown away! This home showcases brand new hardwood flooring throughout the first floor to include the Dining Room and Great Room with cathedral ceiling, gas fireplace, and a wall of windows overlooking the parklike backyard. The kitchen has gorgeous quartz countertops, tile backsplash, ample cabinetry and storage space, a Service Station with built in refreshment refrigerator, brand new stainless steel appliances, and a door leading out to an outdoor living space like none-other--an incredible covered Trex deck with cedar ceiling, custom lighting, prepped for a television set and speakers, a bar area, and steps leading down to a brick paver patio and pergola. The first floor Primary bedroom suite has a tray ceiling, large walk-in closet, and a private bath with spa tub and generously sized shower. Upstairs you will find brand new plush carpeting, a spacious study/loft area, three nicely sized bedrooms with large closets, and a full bathroom. The partially finished lower level has brand new carpeting, a craft/play area, family room, office, and plenty of additional storage. Beautifully landscaped on one acre with a mature tree line, all that you have to do is move into this wonderful home. Yorkshire Hills is one of the few neighborhoods in the townships that will allow a full, split rail fence in your backyard for landscaping, privacy and pets. The location can't be beat--minutes to Downtown Saline, a short drive to Downtown Ann Arbor, and easy access to expressways for travel. Low York township taxes and Saline Schools! new stainless steel appliances, and a door leading out to an outdoor living space like none-other--an incredible covered Trex deck with cedar ceiling, custom lighting, prepped for a television set and speakers, a bar area, and steps leading down to a brick paver patio and pergola. The first floor Primary bedroom suite has a tray ceiling, large walk-in closet, and a private bath with spa tub and generously sized shower. Upstairs you will find brand new plush carpeting, a spacious study/loft area, three nicely sized bedrooms with large closets, and a full bathroom. The partially finished lower level has brand new carpeting, a craft/play area, family room, office, and plenty of additional storage. Beautifully landscaped on one acre with a mature tree line, all that you have to do is move into this wonderful home. Yorkshire Hills is one of the few neighborhoods in the townships that will allow a full, split rail fence in your backyard for landscaping, privacy and pets. The location can't be beat--minutes to Downtown Saline, a short drive to Downtown Ann Arbor, and easy access to expressways for travel. Low York township taxes and Saline Schools!
Location
State MI
County Washtenaw
Area Ann Arbor/Washtenaw - A
Direction Off Willis Rd between Moon Road and Old Creek.
Rooms
Other Rooms Shed(s)
Basement Full
Interior
Interior Features Ceiling Fan(s), Air Cleaner, Water Softener/Owned, Whirlpool Tub, Wood Floor, Eat-in Kitchen
Heating Forced Air
Cooling Central Air
Fireplaces Number 1
Fireplaces Type Family Room, Gas Log
Fireplace true
Window Features Screens,Window Treatments
Appliance Washer, Refrigerator, Range, Oven, Microwave, Dryer, Dishwasher
Laundry Laundry Room, Main Level
Exterior
Exterior Feature Porch(es), Patio, Deck(s)
Parking Features Garage Faces Side, Attached
Garage Spaces 2.0
Utilities Available Natural Gas Connected, Cable Connected, High-Speed Internet
View Y/N No
Street Surface Paved
Garage Yes
Building
Story 2
Sewer Septic Tank
Water Well
Architectural Style Cape Cod
Structure Type Brick
New Construction No
Schools
Elementary Schools Pleasant Ridge
Middle Schools Saline Middle
High Schools Saline High
School District Saline
Others
HOA Fee Include None
Tax ID S-19-08-115-024
Acceptable Financing Cash, Conventional
Listing Terms Cash, Conventional





