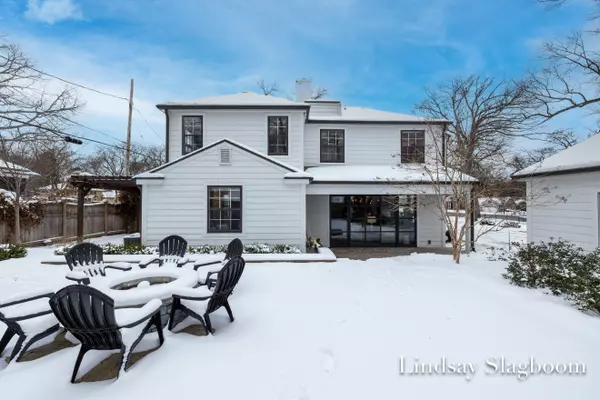1600 Pontiac SE Road Grand Rapids, MI 49506
4 Beds
5 Baths
3,661 SqFt
OPEN HOUSE
Sat Mar 01, 12:00pm - 2:00pm
UPDATED:
02/28/2025 12:06 PM
Key Details
Property Type Single Family Home
Sub Type Single Family Residence
Listing Status Pending
Purchase Type For Sale
Square Footage 3,661 sqft
Price per Sqft $518
Municipality East Grand Rapids
MLS Listing ID 25006984
Style Traditional
Bedrooms 4
Full Baths 4
Half Baths 1
Year Built 1937
Annual Tax Amount $20,415
Tax Year 2024
Lot Size 0.559 Acres
Acres 0.56
Lot Dimensions 157x155
Property Sub-Type Single Family Residence
Property Description
The updated landscaping and gated circular driveway provide ample parking and convenient access to the mudroom, which includes a full bathroom with a farmhouse sink, shower/dog wash, and an abundance of storage. The chef's kitchen is a dream, equipped with top-of-the-line appliances, including a stand-alone refrigerator and freezer, wet bar with an ice maker and beverage fridge, custom cabinetry, and beautiful wood beam. The kitchen opens seamlessly to a large dining room, perfect for entertaining. While the home has been completely updated, the owners were intentional about preserving its original charm, including the corner china cabinets in the dining room, the beautiful wood paneling, and the marble fireplace in the family room. They also kept the craftsmanship of some original doors and the staircase banister intact, ensuring the home's historical integrity is preserved while bringing it into the modern era.
The redesigned master suite includes a spacious walk-in closet and secondary laundry, adding convenience and luxury. Every bedroom and bathroom has been meticulously updated to suit the needs of a large family, featuring custom shelving in the closets, updated lighting, and more. Multiple living areas, including a formal living room, family room, and lower-level recreation room (perfect for movies and gaming), provide ample space for relaxation and entertainment. The lower level also includes an additional laundry area, extra storage, and the home's full automation system through Control4.
New exterior updates include all new landscaping, a beautifully designed patio with a Pergola over the side entrance, a fire pit, and space for an outdoor spa. The detached two-stall garage has also been upgraded with new siding, a new roof, new garage doors, polycarbonate glass, and updated electrical, ready to support your vehicle if needed.
No expense was spared in the renovation of this exceptional home, and every detail has been carefully considered for future needs. Schedule a private showing today and experience this masterpiece for yourself! The chef's kitchen is a dream, equipped with top-of-the-line appliances, including a stand-alone refrigerator and freezer, wet bar with an ice maker and beverage fridge, custom cabinetry, and beautiful wood beam. The kitchen opens seamlessly to a large dining room, perfect for entertaining. While the home has been completely updated, the owners were intentional about preserving its original charm, including the corner china cabinets in the dining room, the beautiful wood paneling, and the marble fireplace in the family room. They also kept the craftsmanship of some original doors and the staircase banister intact, ensuring the home's historical integrity is preserved while bringing it into the modern era.
The redesigned master suite includes a spacious walk-in closet and secondary laundry, adding convenience and luxury. Every bedroom and bathroom has been meticulously updated to suit the needs of a large family, featuring custom shelving in the closets, updated lighting, and more. Multiple living areas, including a formal living room, family room, and lower-level recreation room (perfect for movies and gaming), provide ample space for relaxation and entertainment. The lower level also includes an additional laundry area, extra storage, and the home's full automation system through Control4.
New exterior updates include all new landscaping, a beautifully designed patio with a Pergola over the side entrance, a fire pit, and space for an outdoor spa. The detached two-stall garage has also been upgraded with new siding, a new roof, new garage doors, polycarbonate glass, and updated electrical, ready to support your vehicle if needed.
No expense was spared in the renovation of this exceptional home, and every detail has been carefully considered for future needs. Schedule a private showing today and experience this masterpiece for yourself!
Location
State MI
County Kent
Area Grand Rapids - G
Direction Corner of Pontiac & Gladstone
Rooms
Basement Partial
Interior
Interior Features Garage Door Opener, Humidifier, Security System, Water Softener/Owned, Wet Bar, Wood Floor, Eat-in Kitchen, Pantry
Heating Forced Air
Cooling Central Air
Fireplaces Number 2
Fireplaces Type Family Room, Living Room
Fireplace true
Window Features Storms,Screens,Window Treatments
Appliance Washer, Refrigerator, Range, Oven, Microwave, Freezer, Dryer, Disposal, Dishwasher, Bar Fridge
Laundry Lower Level, Upper Level
Exterior
Exterior Feature Fenced Back, Porch(es), Patio
Parking Features Detached
Garage Spaces 2.0
View Y/N No
Roof Type Composition
Street Surface Paved
Garage Yes
Building
Lot Description Corner Lot, Sidewalk
Story 2
Sewer Public Sewer
Water Public
Architectural Style Traditional
Structure Type Other
New Construction No
Schools
School District East Grand Rapids
Others
Tax ID 41-14-33-305-005
Acceptable Financing Cash, Conventional
Listing Terms Cash, Conventional





