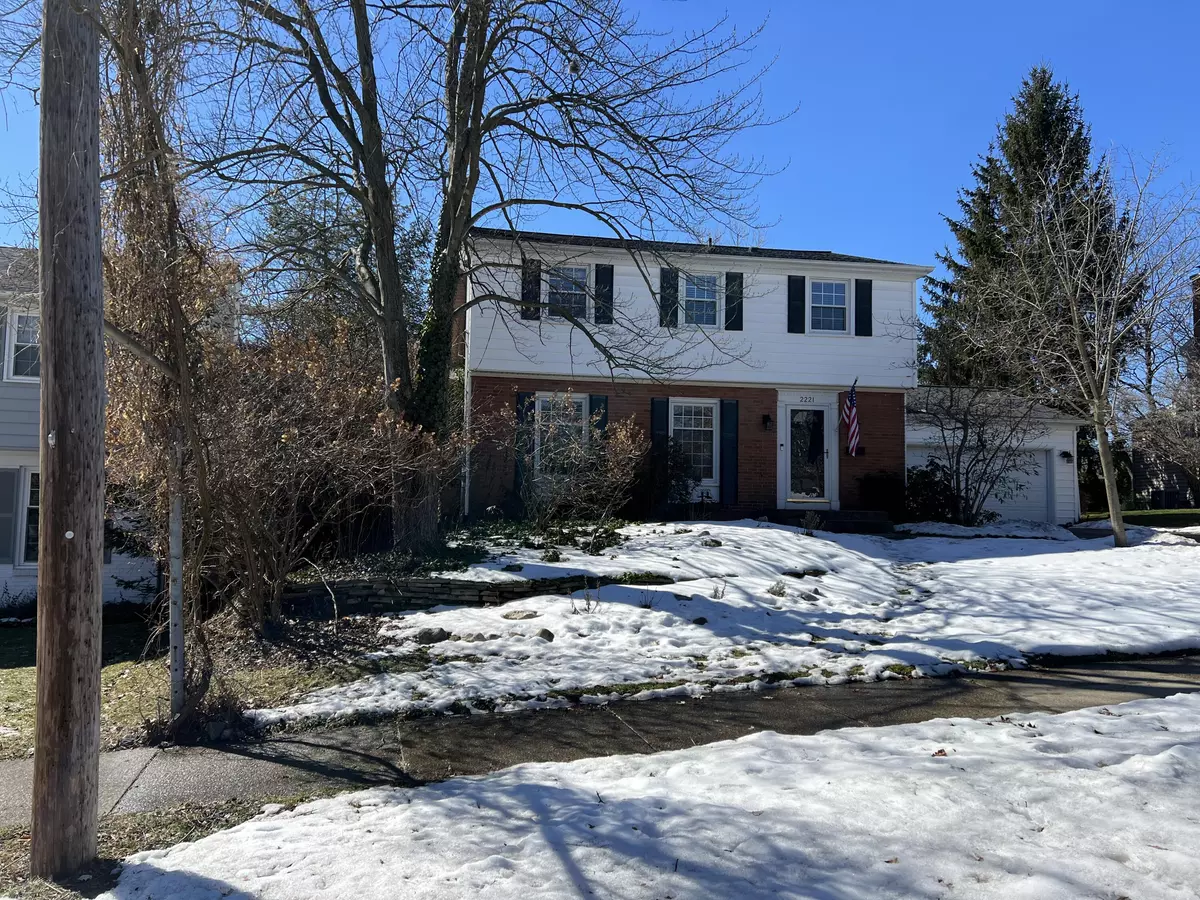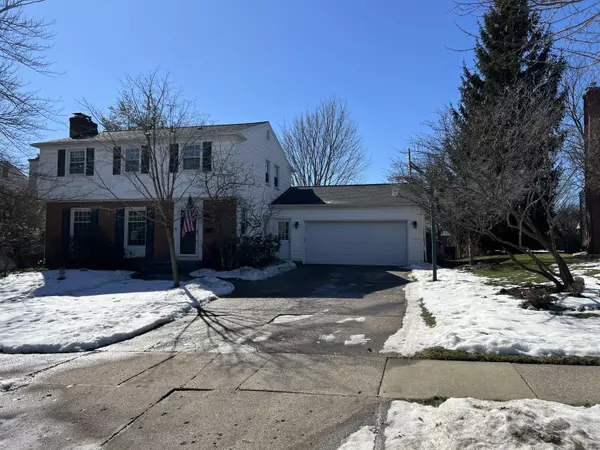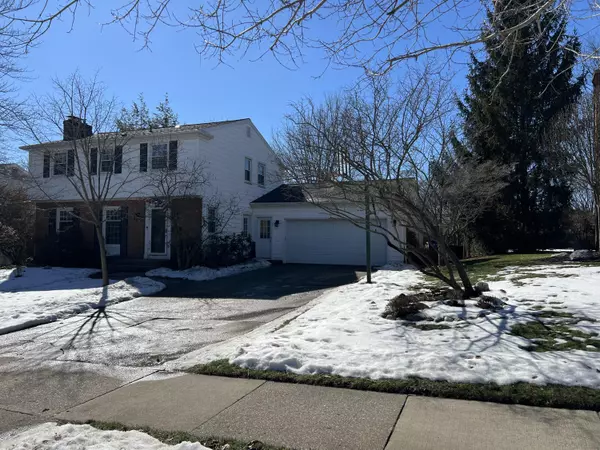2221 Shawnee SE Drive Grand Rapids, MI 49506
3 Beds
3 Baths
1,806 SqFt
OPEN HOUSE
Sat Mar 01, 11:00am - 12:30pm
UPDATED:
02/27/2025 07:38 PM
Key Details
Property Type Single Family Home
Sub Type Single Family Residence
Listing Status Active
Purchase Type For Sale
Square Footage 1,806 sqft
Price per Sqft $260
Municipality City of Grand Rapids
MLS Listing ID 25007030
Style Traditional
Bedrooms 3
Full Baths 2
Half Baths 1
Year Built 1962
Annual Tax Amount $4,077
Tax Year 2025
Lot Size 9,627 Sqft
Acres 0.22
Lot Dimensions 81 x 120
Property Sub-Type Single Family Residence
Property Description
Location
State MI
County Kent
Area Grand Rapids - G
Direction West off 2300 block of Breton on Onekama Drive to north on Shawnee Drive to home.
Rooms
Basement Crawl Space, Full
Interior
Interior Features Attic Fan, Ceramic Floor, Garage Door Opener, Humidifier, Laminate Floor, Wood Floor, Pantry
Heating Forced Air
Cooling SEER 13 or Greater, Central Air
Fireplaces Number 2
Fireplaces Type Family Room, Gas Log, Living Room
Fireplace true
Window Features Low-Emissivity Windows,Screens,Replacement,Insulated Windows,Window Treatments
Appliance Washer, Refrigerator, Range, Oven, Microwave, Dryer, Disposal, Dishwasher
Laundry In Basement, Sink
Exterior
Exterior Feature Fenced Back, Porch(es), Patio
Parking Features Garage Door Opener, Attached
Garage Spaces 2.0
Utilities Available Phone Available, Natural Gas Available, Electricity Available, Cable Available, Natural Gas Connected, Cable Connected, Storm Sewer, Public Water, Public Sewer, High-Speed Internet
View Y/N No
Roof Type Asphalt,Composition,Shingle
Street Surface Paved
Garage Yes
Building
Lot Description Sidewalk
Story 2
Sewer Public Sewer
Water Public
Architectural Style Traditional
Structure Type Brick,Vinyl Siding
New Construction No
Schools
School District Grand Rapids
Others
Tax ID 41-18-09-203-012
Acceptable Financing Cash, Conventional
Listing Terms Cash, Conventional





