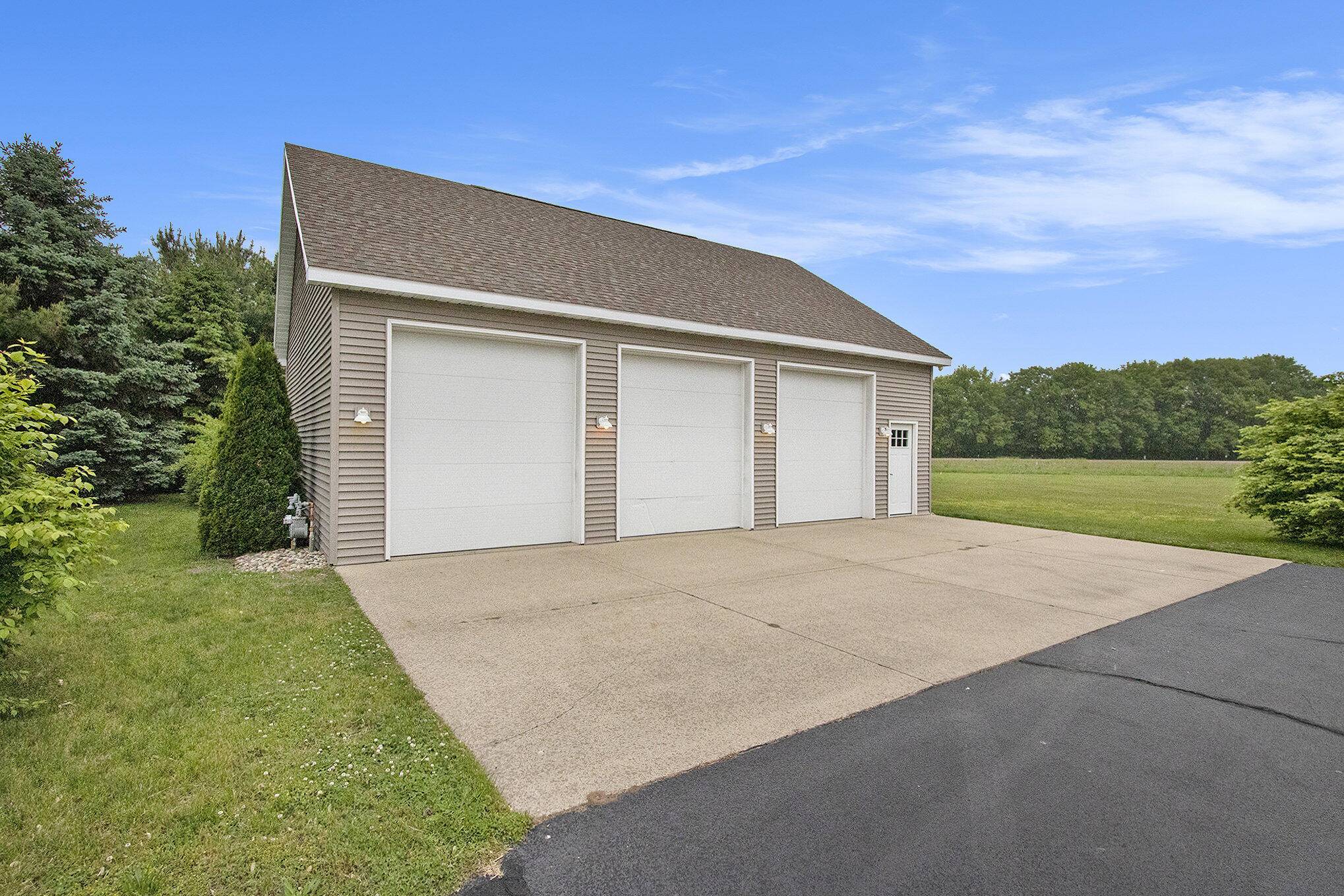2191 W Linco Road Stevensville, MI 49127
4 Beds
4 Baths
2,211 SqFt
OPEN HOUSE
Sun Jun 01, 11:00am - 1:00pm
UPDATED:
Key Details
Property Type Single Family Home
Sub Type Single Family Residence
Listing Status Active
Purchase Type For Sale
Square Footage 2,211 sqft
Price per Sqft $391
Municipality Lincoln Twp
MLS Listing ID 25025105
Style Traditional
Bedrooms 4
Full Baths 3
Half Baths 1
Year Built 2001
Annual Tax Amount $5,910
Tax Year 2025
Lot Size 5.090 Acres
Acres 5.09
Lot Dimensions 297 x 761 x 300 x 746
Property Sub-Type Single Family Residence
Property Description
Location
State MI
County Berrien
Area Southwestern Michigan - S
Direction Stevensville-Baroda Rd to Linco Rd to sign
Rooms
Other Rooms Pole Barn
Basement Full
Interior
Interior Features Ceiling Fan(s), Broadband, Garage Door Opener, Hot Tub Spa, Eat-in Kitchen
Heating Forced Air
Cooling Central Air
Flooring Carpet, Wood
Fireplaces Number 1
Fireplaces Type Gas Log, Living Room
Fireplace true
Window Features Insulated Windows,Window Treatments
Appliance Dishwasher, Dryer, Microwave, Range, Refrigerator, Washer
Laundry In Bathroom, Main Level
Exterior
Parking Features Garage Faces Side, Garage Door Opener, Attached
Garage Spaces 6.0
Utilities Available Electricity Available
View Y/N No
Roof Type Composition,Shingle
Street Surface Paved
Porch Patio
Garage Yes
Building
Lot Description Level, Tillable
Story 2
Sewer Septic Tank
Water Well
Architectural Style Traditional
Structure Type Vinyl Siding
New Construction No
Schools
School District Lakeshore
Others
Tax ID 11-12-0034-0026-08-8
Acceptable Financing Cash, FHA, VA Loan, Rural Development, Conventional
Listing Terms Cash, FHA, VA Loan, Rural Development, Conventional





