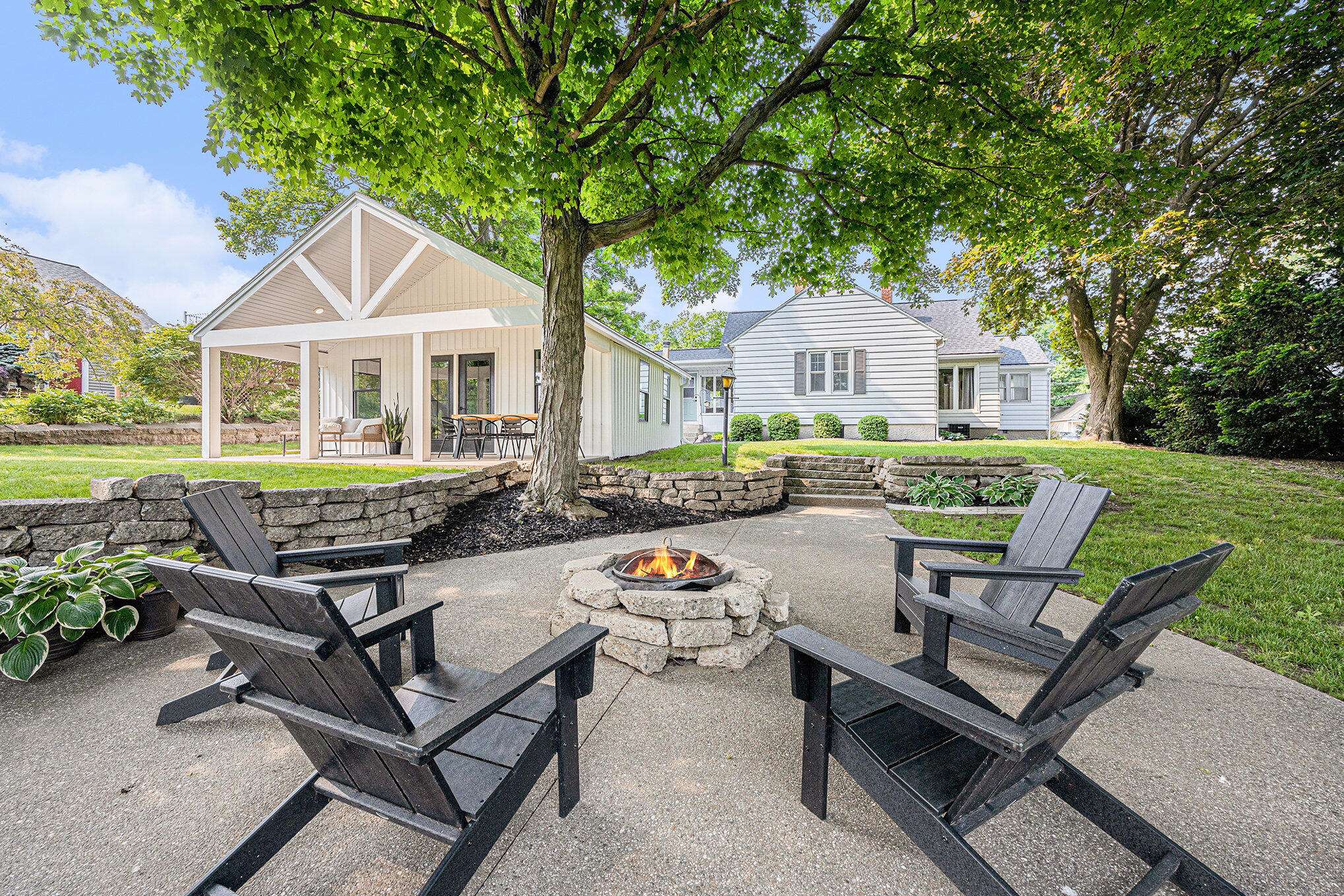3390 Perry Street Hudsonville, MI 49426
3 Beds
2 Baths
1,836 SqFt
OPEN HOUSE
Sun Jun 08, 1:00pm - 2:30pm
Fri Jun 06, 4:00pm - 5:30pm
UPDATED:
Key Details
Property Type Single Family Home
Sub Type Single Family Residence
Listing Status Active
Purchase Type For Sale
Square Footage 1,836 sqft
Price per Sqft $225
Municipality Jamestown Twp
MLS Listing ID 25025985
Style Cape Cod
Bedrooms 3
Full Baths 2
Year Built 1940
Annual Tax Amount $2,935
Tax Year 2024
Lot Size 0.603 Acres
Acres 0.6
Lot Dimensions 78X345X63X81X15X264
Property Sub-Type Single Family Residence
Property Description
Location
State MI
County Ottawa
Area Grand Rapids - G
Direction South on 32nd Ave , west on Perry St. to home.
Rooms
Other Rooms Second Garage
Basement Full
Interior
Interior Features Ceiling Fan(s), Garage Door Opener, Eat-in Kitchen
Heating Forced Air
Cooling Central Air
Flooring Carpet, Vinyl, Wood
Fireplaces Number 1
Fireplaces Type Family Room
Fireplace true
Window Features Low-Emissivity Windows,Replacement,Window Treatments
Appliance Dishwasher, Dryer, Microwave, Range, Refrigerator, Washer, Water Softener Owned
Laundry Laundry Room
Exterior
Parking Features Detached, Attached
Garage Spaces 2.0
Utilities Available Natural Gas Connected
View Y/N No
Roof Type Composition
Porch Patio
Garage Yes
Building
Lot Description Level, Wooded
Story 2
Sewer Septic Tank
Water Well
Architectural Style Cape Cod
Structure Type Aluminum Siding
New Construction No
Schools
Elementary Schools Forest Grove Elementary School
Middle Schools Riley Street Middle School
High Schools Hudsonville High School
School District Hudsonville
Others
Tax ID 70-18-29-200-017
Acceptable Financing Cash, FHA, VA Loan, Conventional
Listing Terms Cash, FHA, VA Loan, Conventional





