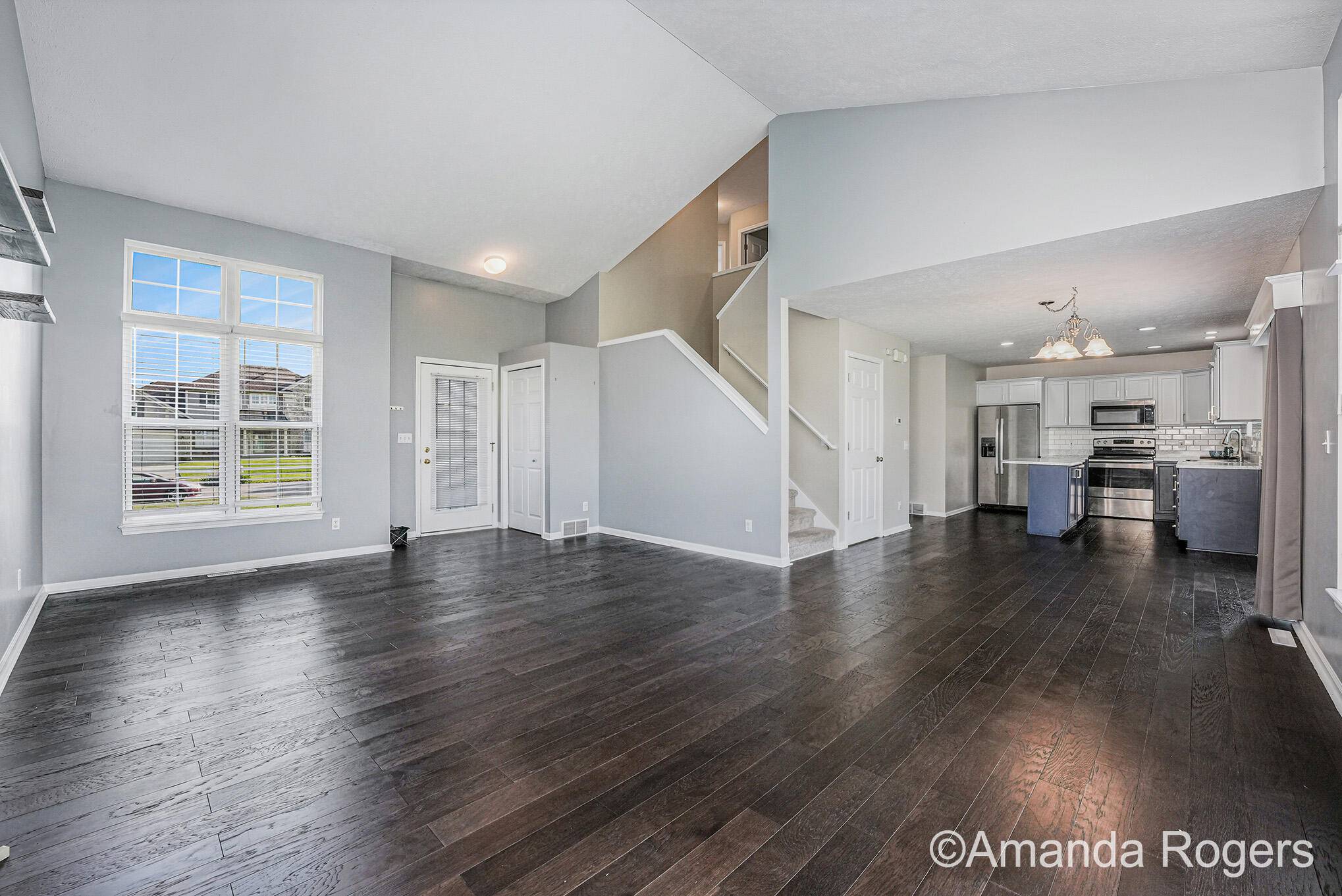648 Firestone SE Drive Byron Center, MI 49315
4 Beds
4 Baths
1,632 SqFt
OPEN HOUSE
Sat Jun 07, 1:00pm - 3:00pm
UPDATED:
Key Details
Property Type Single Family Home
Sub Type Single Family Residence
Listing Status Active
Purchase Type For Sale
Square Footage 1,632 sqft
Price per Sqft $242
Municipality Gaines Twp
Subdivision Stevens Pointe
MLS Listing ID 25026105
Style Traditional
Bedrooms 4
Full Baths 2
Half Baths 2
HOA Fees $350/ann
HOA Y/N true
Year Built 2000
Annual Tax Amount $4,311
Tax Year 2024
Lot Size 10,697 Sqft
Acres 0.25
Lot Dimensions 84X141
Property Sub-Type Single Family Residence
Property Description
Location
State MI
County Kent
Area Grand Rapids - G
Direction From US 131, take Exit 75 onto 76th St and head East. Turn right onto Eastern Ave and right again on Firestone to enter the neighborhood. Home will be on the left.
Rooms
Other Rooms Shed(s)
Basement Full
Interior
Interior Features Ceiling Fan(s), Garage Door Opener, Center Island, Pantry
Heating Forced Air
Cooling Central Air
Flooring Carpet, Engineered Hardwood, Vinyl
Fireplace false
Window Features Window Treatments
Appliance Bar Fridge, Dishwasher, Disposal, Dryer, Microwave, Range, Refrigerator, Washer
Laundry In Bathroom, Main Level
Exterior
Exterior Feature Play Equipment
Parking Features Garage Faces Front, Garage Door Opener, Attached
Garage Spaces 2.0
Utilities Available Cable Connected
Amenities Available Pool
View Y/N No
Roof Type Composition
Porch Deck
Garage Yes
Building
Lot Description Level
Story 2
Sewer Public
Water Public
Architectural Style Traditional
Structure Type Vinyl Siding
New Construction No
Schools
School District Byron Center
Others
HOA Fee Include Other
Tax ID 41-22-18-428-030
Acceptable Financing Cash, FHA, VA Loan, Conventional
Listing Terms Cash, FHA, VA Loan, Conventional





