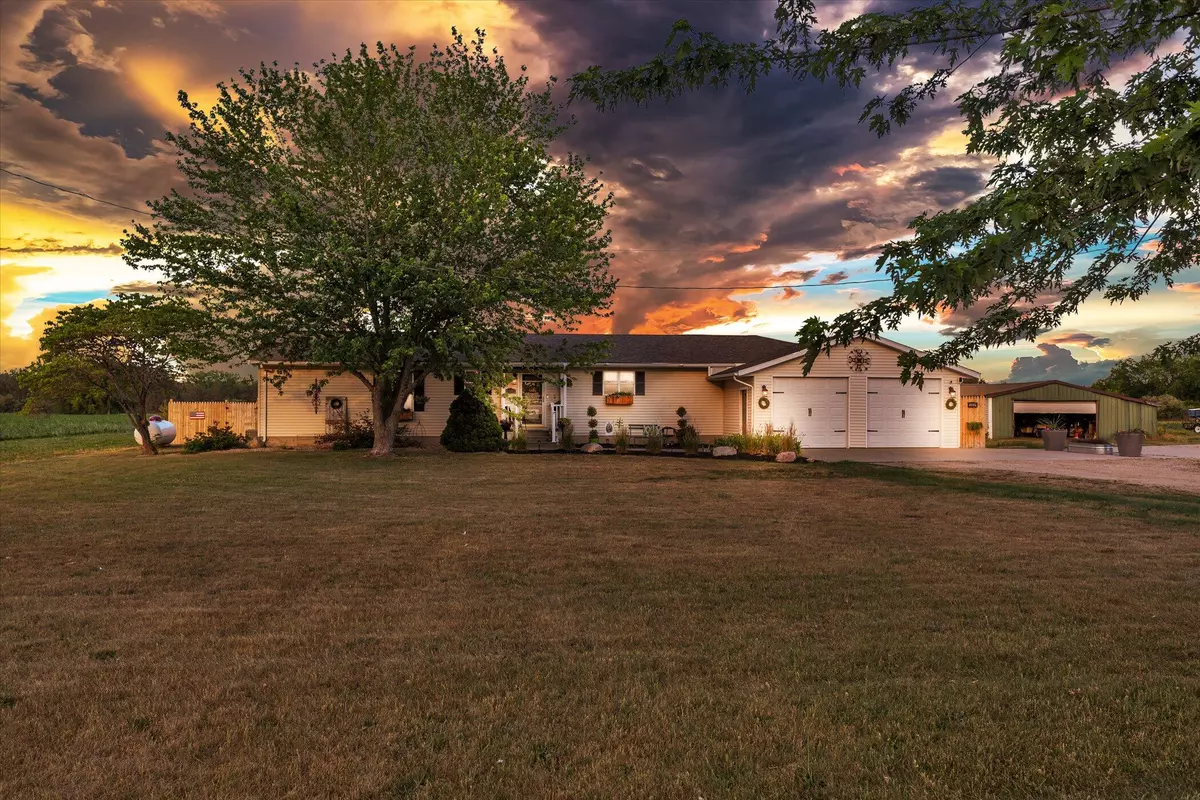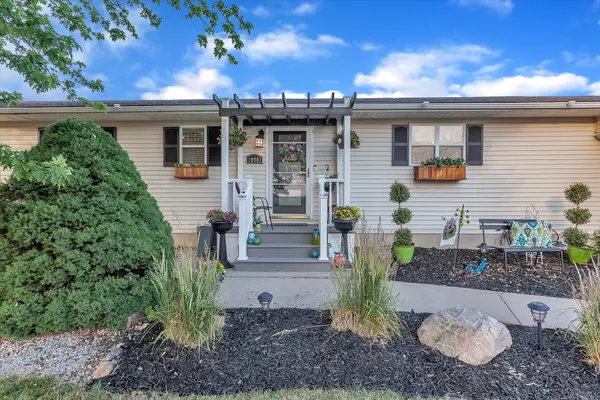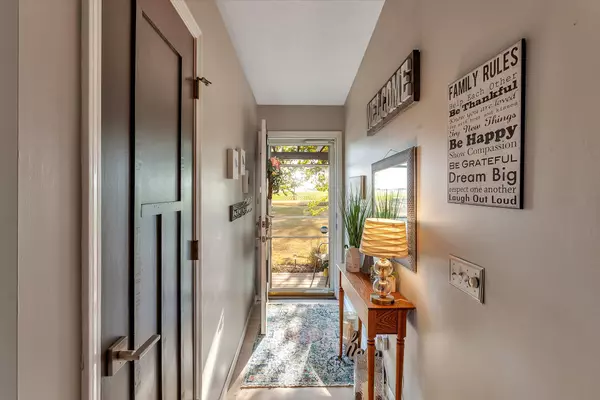$295,000
$295,000
For more information regarding the value of a property, please contact us for a free consultation.
10901 S 12th Street Schoolcraft, MI 49087
5 Beds
3 Baths
1,700 SqFt
Key Details
Sold Price $295,000
Property Type Single Family Home
Sub Type Single Family Residence
Listing Status Sold
Purchase Type For Sale
Square Footage 1,700 sqft
Price per Sqft $173
Municipality Portage City
MLS Listing ID 21023493
Sold Date 07/30/21
Style Ranch
Bedrooms 5
Full Baths 3
Year Built 1997
Annual Tax Amount $3,019
Tax Year 2021
Lot Size 2.250 Acres
Acres 2.25
Lot Dimensions 140x700
Property Sub-Type Single Family Residence
Property Description
Sitting on 2.24 acres, this 5 bed/3 FULL bath home is ready to move right in and enjoy! The open floor plan is an entertainer's delight! This home features: wood floors, LARGE mud room, walk in pantry, stainless appliances, granite countertops, subway backsplash, updated primary suite, LARGE screened porch, EXTRA LARGE deck, cement pad for hot tub or swim spa, fenced back yard and a BRAND NEW 12x28 storage shed are just some of the features of this home! This location is close to everything and is in the award-winning Schoolcraft School system.
NEW HOT TUB and Quad with snow blade for plowing drive INCLUDED in sale!
Please see the attached update/features list for more information!
Location
State MI
County Kalamazoo
Area Greater Kalamazoo - K
Direction US 131 to Centre Street (west) to 12th Street (south) - 3 miles to home on highway side of road. (GPS will take you to the field across the street)
Rooms
Other Rooms Barn(s)
Basement Full
Interior
Interior Features Ceiling Fan(s), Ceramic Floor, Garage Door Opener, Humidifier, Security System, Wood Floor, Kitchen Island, Pantry
Heating Forced Air
Cooling Central Air
Fireplace false
Appliance Washer, Refrigerator, Range, Microwave, Freezer, Dryer, Dishwasher
Exterior
Exterior Feature Fenced Back, Porch(es), Patio, Deck(s), 3 Season Room
Parking Features Tandem, Attached
Garage Spaces 3.0
View Y/N No
Garage Yes
Building
Story 1
Sewer Septic Tank
Water Well
Architectural Style Ranch
Structure Type Vinyl Siding
New Construction No
Schools
School District Schoolcraft
Others
Tax ID 3900031042B
Acceptable Financing Cash, FHA, VA Loan, Conventional
Listing Terms Cash, FHA, VA Loan, Conventional
Read Less
Want to know what your home might be worth? Contact us for a FREE valuation!

Our team is ready to help you sell your home for the highest possible price ASAP





