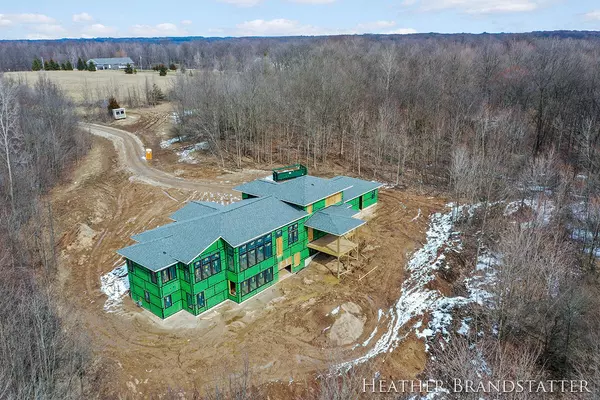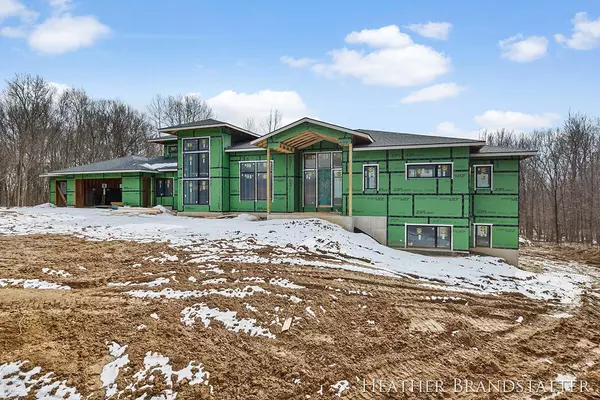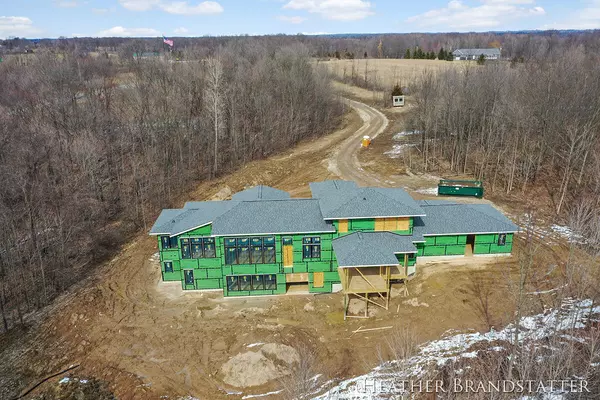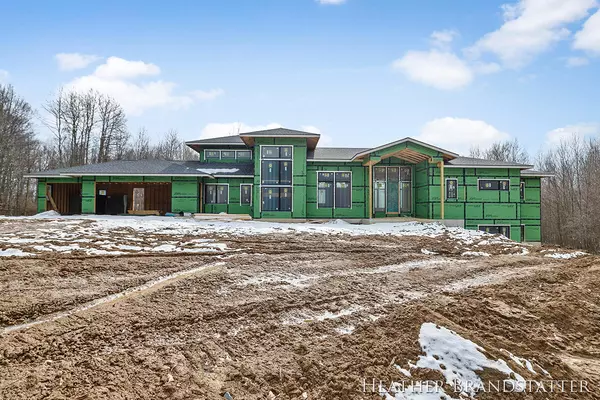$1,599,900
$1,599,900
For more information regarding the value of a property, please contact us for a free consultation.
6880 Kilmer SE Drive Grand Rapids, MI 49512
5 Beds
4 Baths
3,184 SqFt
Key Details
Sold Price $1,599,900
Property Type Single Family Home
Sub Type Single Family Residence
Listing Status Sold
Purchase Type For Sale
Square Footage 3,184 sqft
Price per Sqft $502
Municipality Cascade Twp
MLS Listing ID 22008186
Sold Date 06/28/22
Style Other
Bedrooms 5
Full Baths 4
Year Built 2022
Annual Tax Amount $1,355
Tax Year 2022
Lot Size 6.480 Acres
Acres 6.48
Lot Dimensions 688x655x211x67x755
Property Sub-Type Single Family Residence
Property Description
Tired of ''TO BE BUILT LISTINGS'', This is your opportunity. Home framed with windows and roof ready for your selections, move in October 2022. Created by the award winning Custom Home Builder, Epique Homes, 6880 Kilmer was inspired by a beautiful meadow, abundant natural light, and a unique location in Cascade. Indoor and outdoor living are elegantly intertwined and panoramic views are celebrated. An intimate community that blends country and convenience located on a private drive created with incredible vision built around the way we live today is nestled in the hardwoods on a 6.5 acre lot, yet conveniently located near all of Cascade's amenities.
One and a half story transitional-style 5 bedroom, 4½ bath home features the finest attention to detail, as well as superior craftsmanship. The tranquil, spacious main floor owners suite was carefully designed around the way we live vs. the way we were taught to live with separate "sleeping quarters" and "changing quarters". Custom built in dressers in the spacious walk-in closet, changing hutch built into the spa-like bath, large walk-in shower and a free-standing soaking tub.
Main floor also offers a second flex room that can be utilized as a second bedroom or as a home office with an en suite bathroom and walk-in closet.
The upper level features an additional bedroom, en suite bathroom, walk-in closet and spacious loft area that is perfect for an additional home office.
The expansive lower walkout level includes a sunken theater room, custom bar and is perfect for hosting gatherings or playing ping pong, pool, or other games.
Overlooking the large, scenic, private backyard surrounded by breathtaking ravines is a beautiful high-quality composite deck, with a stylish, black metal railing.
This elegant and sophisticated home is close to Cascade's walking/biking trail, coffee shops, restaurants, Thornapple Golf Course, easy access to highways and just 10 minutes from the airport. Please note home is under construction with an estimated completion date of October 2022 and buyers can select finishes. The tranquil, spacious main floor owners suite was carefully designed around the way we live vs. the way we were taught to live with separate "sleeping quarters" and "changing quarters". Custom built in dressers in the spacious walk-in closet, changing hutch built into the spa-like bath, large walk-in shower and a free-standing soaking tub.
Main floor also offers a second flex room that can be utilized as a second bedroom or as a home office with an en suite bathroom and walk-in closet.
The upper level features an additional bedroom, en suite bathroom, walk-in closet and spacious loft area that is perfect for an additional home office.
The expansive lower walkout level includes a sunken theater room, custom bar and is perfect for hosting gatherings or playing ping pong, pool, or other games.
Overlooking the large, scenic, private backyard surrounded by breathtaking ravines is a beautiful high-quality composite deck, with a stylish, black metal railing.
This elegant and sophisticated home is close to Cascade's walking/biking trail, coffee shops, restaurants, Thornapple Golf Course, easy access to highways and just 10 minutes from the airport. Please note home is under construction with an estimated completion date of October 2022 and buyers can select finishes.
Location
State MI
County Kent
Area Grand Rapids - G
Direction East off Thornapple River Dr(South of 52nd)
Rooms
Basement Walk-Out Access
Interior
Interior Features Ceiling Fan(s), Ceramic Floor, Garage Door Opener, Humidifier, Wet Bar, Kitchen Island, Eat-in Kitchen, Pantry
Heating Wall Furnace
Cooling Central Air
Fireplaces Number 2
Fireplaces Type Living Room, Other
Fireplace true
Window Features Insulated Windows
Appliance Washer, Refrigerator, Range, Microwave, Freezer, Dryer, Dishwasher
Exterior
Exterior Feature Scrn Porch, Patio, Deck(s)
Parking Features Attached
Garage Spaces 3.0
Utilities Available Electricity Available, Cable Available, Natural Gas Connected, High-Speed Internet
View Y/N No
Handicap Access Rocker Light Switches, 36 Inch Entrance Door, 36' or + Hallway, Accessible Mn Flr Bedroom, Covered Entrance, Low Threshold Shower, Accessible Entrance
Garage Yes
Building
Lot Description Wooded, Ravine
Story 2
Sewer Septic Tank
Water Well
Architectural Style Other
Structure Type HardiPlank Type,Stone,Wood Siding
New Construction Yes
Schools
School District Caledonia
Others
Tax ID 41-19-33-200-031
Acceptable Financing Cash, Conventional
Listing Terms Cash, Conventional
Read Less
Want to know what your home might be worth? Contact us for a FREE valuation!

Our team is ready to help you sell your home for the highest possible price ASAP





