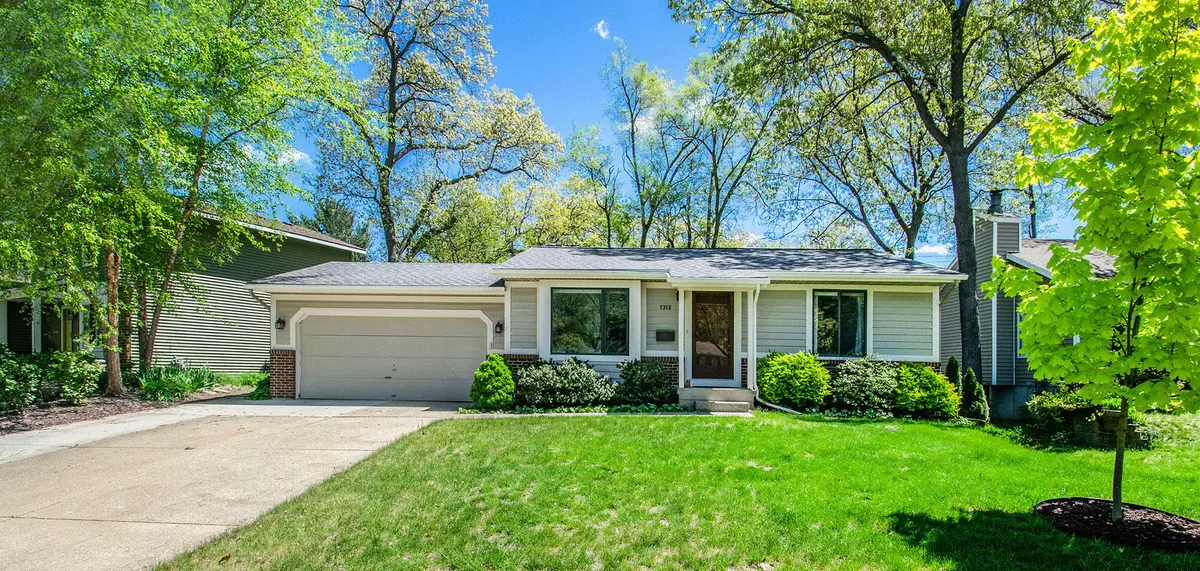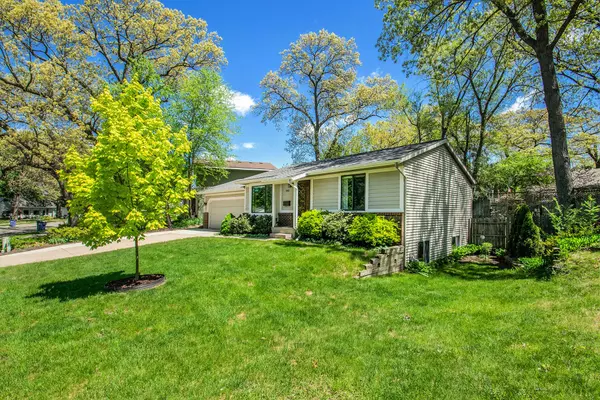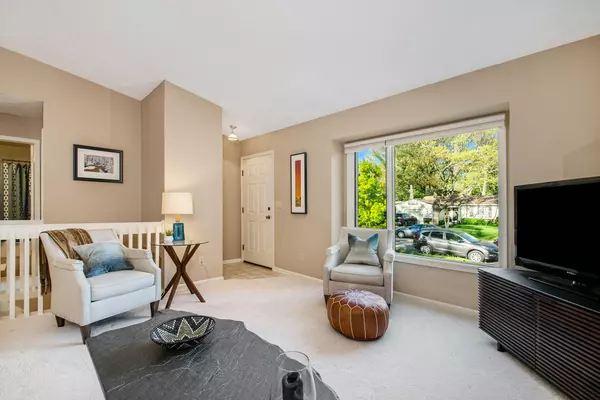$347,000
$280,000
23.9%For more information regarding the value of a property, please contact us for a free consultation.
1312 Cambridge SE Drive Grand Rapids, MI 49506
3 Beds
2 Baths
882 SqFt
Key Details
Sold Price $347,000
Property Type Single Family Home
Sub Type Single Family Residence
Listing Status Sold
Purchase Type For Sale
Square Footage 882 sqft
Price per Sqft $393
Municipality City of Grand Rapids
MLS Listing ID 22019005
Sold Date 06/22/22
Style Ranch
Bedrooms 3
Full Baths 2
Year Built 1986
Annual Tax Amount $1,726
Tax Year 2022
Lot Size 6,882 Sqft
Acres 0.16
Lot Dimensions 64.25 X 105.3 X 60 X 111
Property Sub-Type Single Family Residence
Property Description
Open House Saturday 11-1 and Sunday 12-2. Welcome home to 1312 Cambridge. This three bedroom, two full bath home is located only minutes from downtown East Grand Rapids. Enjoy the spacious living room with vaulted ceilings. The kitchen features stainless steel appliances, pantry, snack bar and dining area. Primary bedroom with dual closets, guest bedroom and a full bath wrap up the main floor. Head downstairs to find a spacious second living area. Another full bath and guest bedroom are also located downstairs. Enjoy those warm summer Michigan months on the oversized 14'' X 26'' deck perfect for entertaining. Extra backyard features include three 4 X 8 raised garden beds and custom built 12' x 12' shed with electrical and loft for storing patio or deck furniture. This home is in great condition! The AC unit is less than a year old, water heater is 3 months old, furnace 5-6 years old and the roof is approx. 8 years old. Any and all offers are due Monday, May 23rd at 6pm. This home is in great condition! The AC unit is less than a year old, water heater is 3 months old, furnace 5-6 years old and the roof is approx. 8 years old. Any and all offers are due Monday, May 23rd at 6pm.
Location
State MI
County Kent
Area Grand Rapids - G
Direction Plymouth S Of Hall To Cambridge, W To Home.
Rooms
Basement Daylight
Interior
Interior Features Garage Door Opener, Eat-in Kitchen, Pantry
Heating Forced Air
Cooling Central Air
Fireplace false
Window Features Window Treatments
Appliance Washer, Refrigerator, Range, Microwave, Dryer, Dishwasher
Exterior
Exterior Feature Deck(s)
Parking Features Attached
Garage Spaces 2.0
Utilities Available Electricity Available, Public Water, Public Sewer
View Y/N No
Street Surface Paved
Garage Yes
Building
Lot Description Sidewalk
Story 1
Sewer Public Sewer
Water Public
Architectural Style Ranch
Structure Type Brick,Vinyl Siding
New Construction No
Schools
School District Grand Rapids
Others
Tax ID 41-18-04-108-023
Acceptable Financing Cash, FHA, VA Loan, Conventional
Listing Terms Cash, FHA, VA Loan, Conventional
Read Less
Want to know what your home might be worth? Contact us for a FREE valuation!

Our team is ready to help you sell your home for the highest possible price ASAP





