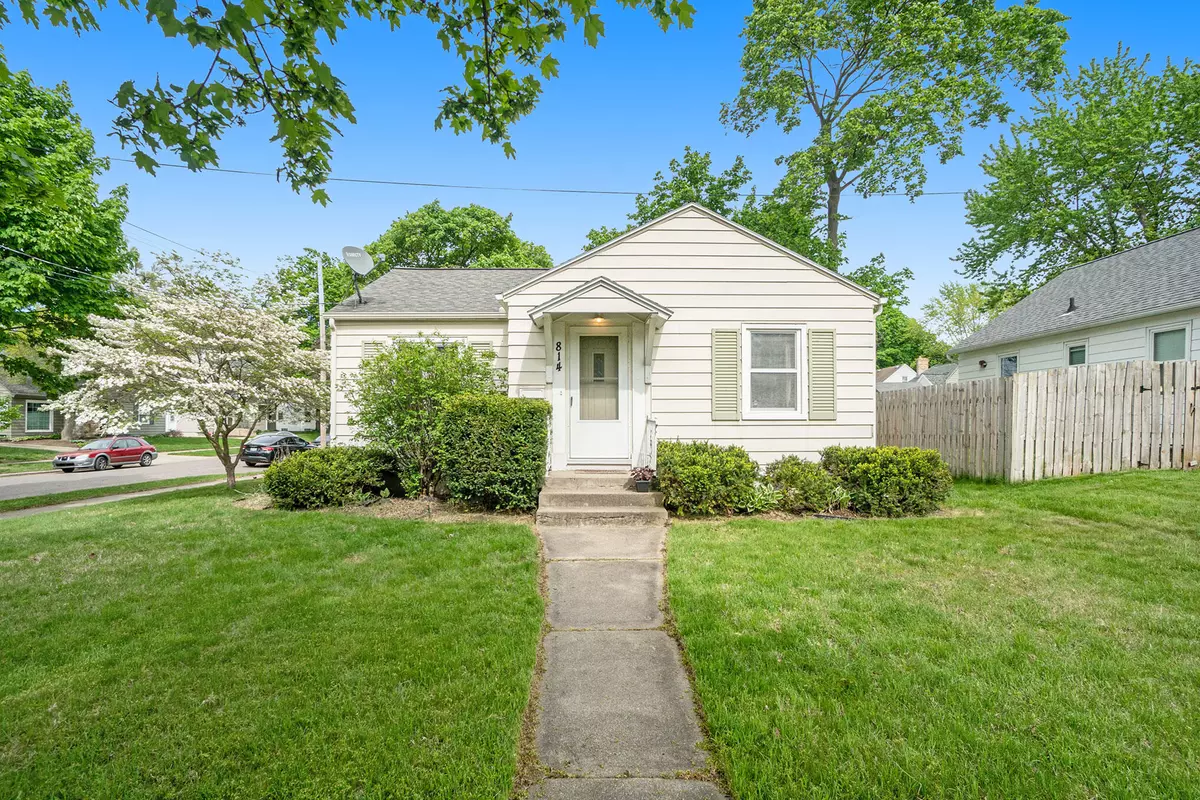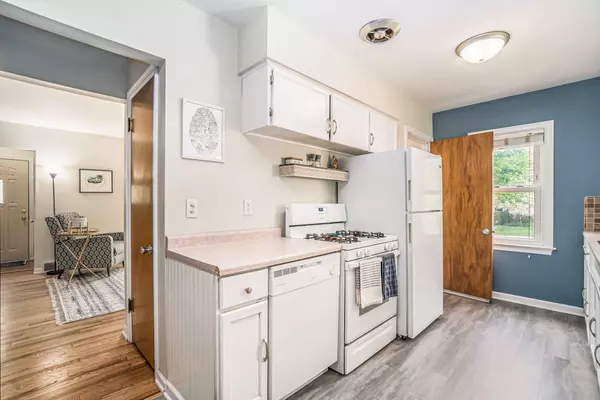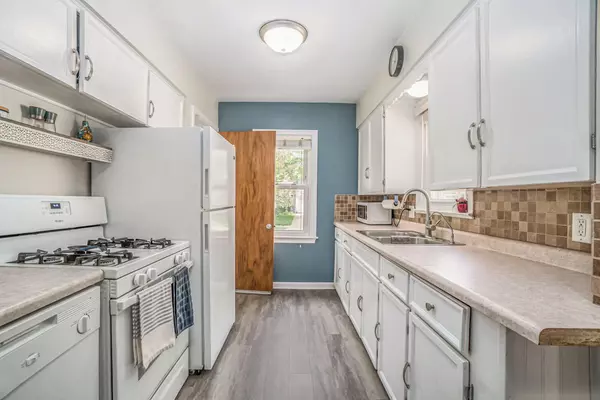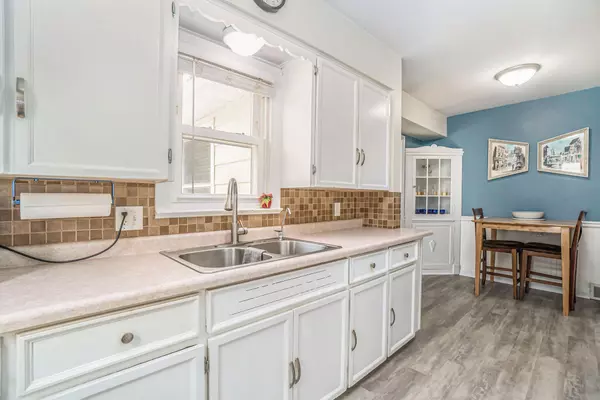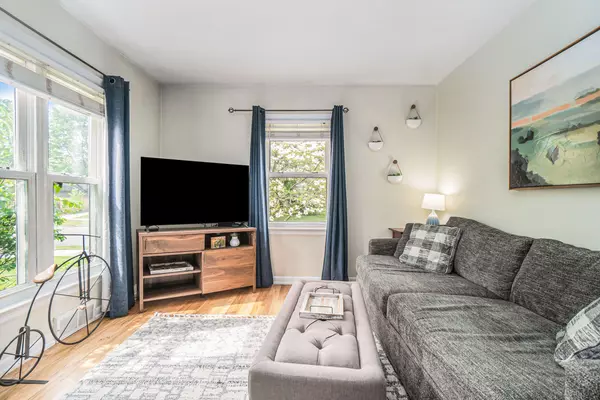$256,000
$219,900
16.4%For more information regarding the value of a property, please contact us for a free consultation.
814 N Ottillia SE Street Grand Rapids, MI 49507
2 Beds
2 Baths
945 SqFt
Key Details
Sold Price $256,000
Property Type Single Family Home
Sub Type Single Family Residence
Listing Status Sold
Purchase Type For Sale
Square Footage 945 sqft
Price per Sqft $270
Municipality City of Grand Rapids
MLS Listing ID 22018900
Sold Date 07/01/22
Style Ranch
Bedrooms 2
Full Baths 1
Half Baths 1
Year Built 1950
Annual Tax Amount $1,907
Tax Year 2021
Lot Size 4,791 Sqft
Acres 0.11
Lot Dimensions 57 x 86
Property Sub-Type Single Family Residence
Property Description
Welcome to this Alger Heights charming home located in a walkable neighborhood, close to restaurants, parks & shops! This 2 bedroom, 1.5 bath ranch home sits on a corner lot with many updates! Sunlights flows in through the windows in the living room! The kitchen features tile backsplash, laminate floor, built-in pantry & eating nook. The mudroom can also be utilized as a dining space! Restored & Refinished Hardwood Flooring throughout main level! Lower level has amazing rec room w/ built in entertainment center, dry bar & office nook. Attached garage, central air, underground sprinkling, updated Furnace (2018) & Hot Water Heater (2019) are just a few of the features! This home is ready for you to move in and call yours! Highest & Best Monday 5/23 at 8pm.
Location
State MI
County Kent
Area Grand Rapids - G
Direction Eastern North of Alger, East on Ottillia to home.
Rooms
Basement Full
Interior
Interior Features Wood Floor
Heating Forced Air
Cooling Central Air
Fireplace false
Appliance Washer, Refrigerator, Range, Dryer, Dishwasher
Exterior
Exterior Feature Deck(s)
Parking Features Attached
Garage Spaces 1.0
View Y/N No
Garage Yes
Building
Lot Description Corner Lot, Sidewalk
Story 1
Sewer Public Sewer
Water Public
Architectural Style Ranch
Structure Type Aluminum Siding
New Construction No
Schools
School District Grand Rapids
Others
Tax ID 411808152001
Acceptable Financing Cash, FHA, VA Loan, Conventional
Listing Terms Cash, FHA, VA Loan, Conventional
Read Less
Want to know what your home might be worth? Contact us for a FREE valuation!

Our team is ready to help you sell your home for the highest possible price ASAP

