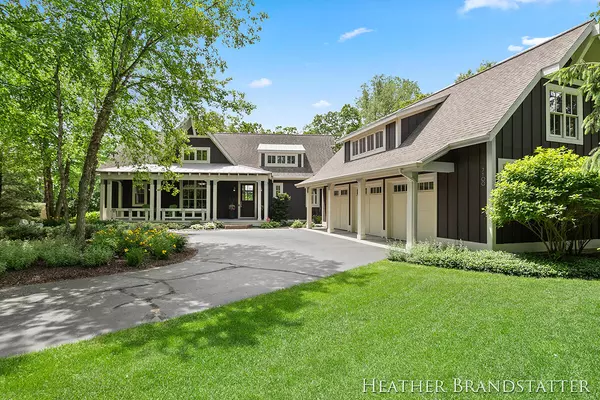$2,300,000
$2,300,000
For more information regarding the value of a property, please contact us for a free consultation.
7100 Cascade SE Road Grand Rapids, MI 49546
4 Beds
4 Baths
2,584 SqFt
Key Details
Sold Price $2,300,000
Property Type Single Family Home
Sub Type Single Family Residence
Listing Status Sold
Purchase Type For Sale
Square Footage 2,584 sqft
Price per Sqft $890
Municipality Cascade Twp
MLS Listing ID 22021967
Sold Date 07/01/22
Style Ranch
Bedrooms 4
Full Baths 3
Half Baths 1
Year Built 2006
Annual Tax Amount $13,980
Tax Year 2021
Lot Size 2.190 Acres
Acres 2.19
Lot Dimensions 138x558x101x635
Property Sub-Type Single Family Residence
Property Description
So many attributes of this prestigious Thornapple Riverfront home are extraordinary. From its magnificent entryway to its scenic 2.2 acre setting, this 4700-square foot one story home (2584 above grade), located in a private drive cul-de-sac with only two other executive homes is the picture of exquisite elegance and privacy. Custom built by BDR in 2006, cared for with meticulous attention to detail is in pristine condition. The space is both sophisticated and welcoming and is perfect for riverfront living & entertaining showcasing the sensational views of the river and backyard oasis with an infinity pool. The gracious, light-filled living room features a cathedral ceiling and stunning window wall and stone-hearth fireplace. The gourmet kitchen is perfect for hosting friends and family, with great views of the river, ample space and a considerable walk-in chef's pantry. The four seasons room has floor to ceiling windows, unique ceiling details and encapsulates all the views. Also on the main level are a refined home office, mudroom, laundry room, half bath, and a seren en-suite master, spa-like bath with a generously sized walk-in closet.
The home's lower level includes three more bedrooms with walk-in closets, 2 baths, and a well-designed, sprawling entertaining space featuring a theatre room with tiered seating, wet bar and stone fireplace. It flows easily to the picturesque outdoor space through floor-to-ceiling sliding glass doors. Outside you will be welcomed to a backyard oasis with a hot tub, infinity pool and beautiful patio.
This Riverfront home is an exceptionally rare offering for the character, location, setting and quality that you have to come see in person to appreciate. Close to schools and Cascade it is a unique opportunity in the Forest Hills school district that offers both convenience and privacy in a luxurious and warm setting. The gracious, light-filled living room features a cathedral ceiling and stunning window wall and stone-hearth fireplace. The gourmet kitchen is perfect for hosting friends and family, with great views of the river, ample space and a considerable walk-in chef's pantry. The four seasons room has floor to ceiling windows, unique ceiling details and encapsulates all the views. Also on the main level are a refined home office, mudroom, laundry room, half bath, and a seren en-suite master, spa-like bath with a generously sized walk-in closet.
The home's lower level includes three more bedrooms with walk-in closets, 2 baths, and a well-designed, sprawling entertaining space featuring a theatre room with tiered seating, wet bar and stone fireplace. It flows easily to the picturesque outdoor space through floor-to-ceiling sliding glass doors. Outside you will be welcomed to a backyard oasis with a hot tub, infinity pool and beautiful patio.
This Riverfront home is an exceptionally rare offering for the character, location, setting and quality that you have to come see in person to appreciate. Close to schools and Cascade it is a unique opportunity in the Forest Hills school district that offers both convenience and privacy in a luxurious and warm setting.
Location
State MI
County Kent
Area Grand Rapids - G
Direction Cascade Rd E Of Thornapple River Dr
Body of Water Thornapple River
Rooms
Basement Walk-Out Access
Interior
Heating Forced Air
Fireplaces Number 2
Fireplace true
Exterior
Parking Features Attached
Garage Spaces 3.0
Utilities Available Natural Gas Available, Public Water
Waterfront Description River
View Y/N No
Street Surface Paved
Garage Yes
Building
Lot Description Wooded
Story 1
Sewer Septic Tank
Water Public
Architectural Style Ranch
Structure Type HardiPlank Type
New Construction No
Schools
School District Forest Hills
Others
Tax ID 41-19-16-426-023
Acceptable Financing Cash, Conventional
Listing Terms Cash, Conventional
Read Less
Want to know what your home might be worth? Contact us for a FREE valuation!

Our team is ready to help you sell your home for the highest possible price ASAP





