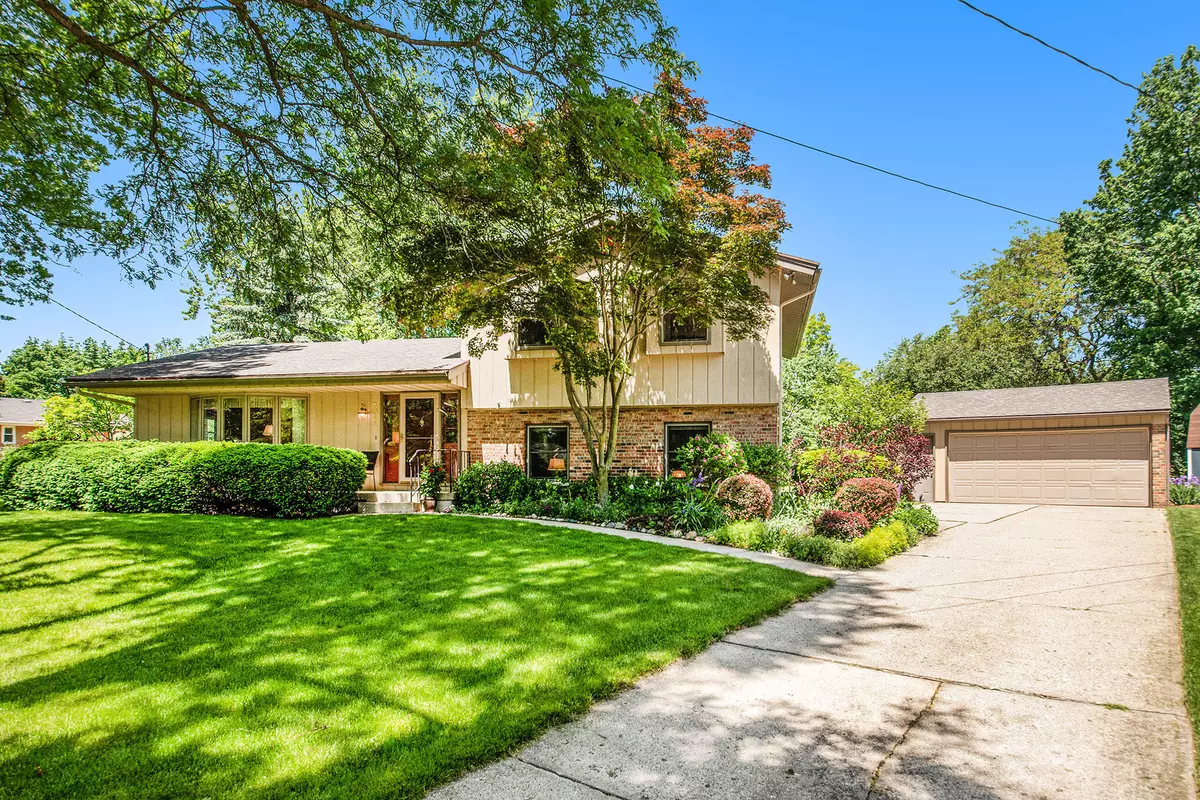$365,000
$349,500
4.4%For more information regarding the value of a property, please contact us for a free consultation.
3041 Meadow Way SE Street Grand Rapids, MI 49546
4 Beds
3 Baths
1,354 SqFt
Key Details
Sold Price $365,000
Property Type Single Family Home
Sub Type Single Family Residence
Listing Status Sold
Purchase Type For Sale
Square Footage 1,354 sqft
Price per Sqft $269
Municipality City of Grand Rapids
MLS Listing ID 22022868
Sold Date 07/08/22
Style Quad Level
Bedrooms 4
Full Baths 2
Half Baths 1
Year Built 1965
Annual Tax Amount $2,874
Tax Year 2022
Lot Size 0.274 Acres
Acres 0.27
Lot Dimensions 41.16x135.29x80.21x149.51x112.
Property Sub-Type Single Family Residence
Property Description
This well maintained home shows pride of ownership and sits on the end of a quiet cul-de-sac. It is located in a very desirable neighborhood (close to Calvin University) with a large back yard with beautiful perennial as well as a vegetable garden area along with a raised bed. It has a welcoming entry with slate tile that leads to a spacious living room with a bay window and a generous dining area with sliders to a patio and the beautiful gardens. It has a large well appointed tiled kitchen with a double oven and an abundance of cabinet space, including a built-in desk and china cabinet. Step down to the large family room with a brick wall and a masonry gas fireplace. One of the four bedrooms is on this level. Upstairs are three lovely bedrooms with plenty of closet space. There is a bathroom on each level. The dry basement is unfinished, but divided into a work area with work bench and built in shelving, a laundry area and a large area for storage and play. The large two and one half stall garage has a built in workbench and shelving with plenty of storage space. Most of the windows and the slider have been replaced with Pella windows. Seller has directed that offers be held until Tuesday June 14 at 1:00PM. bathroom on each level. The dry basement is unfinished, but divided into a work area with work bench and built in shelving, a laundry area and a large area for storage and play. The large two and one half stall garage has a built in workbench and shelving with plenty of storage space. Most of the windows and the slider have been replaced with Pella windows. Seller has directed that offers be held until Tuesday June 14 at 1:00PM.
Location
State MI
County Kent
Area Grand Rapids - G
Direction South off the 3000 blk of Burton on Ridgewood to Meadow Way
Rooms
Basement Full
Interior
Interior Features Garage Door Opener
Heating Forced Air
Cooling Central Air
Fireplaces Number 1
Fireplaces Type Family Room, Gas Log
Fireplace true
Window Features Replacement,Window Treatments
Appliance Washer, Refrigerator, Microwave, Freezer, Dryer, Disposal, Dishwasher, Cooktop, Built-In Electric Oven
Exterior
Exterior Feature Patio
Parking Features Detached
Garage Spaces 2.0
Utilities Available Natural Gas Connected, Cable Connected, High-Speed Internet
View Y/N No
Garage Yes
Building
Lot Description Cul-De-Sac
Story 4
Sewer Public Sewer
Water Public
Architectural Style Quad Level
Structure Type Brick,Wood Siding
New Construction No
Schools
School District Grand Rapids
Others
Tax ID 411810226039
Acceptable Financing Cash, FHA, VA Loan, Conventional
Listing Terms Cash, FHA, VA Loan, Conventional
Read Less
Want to know what your home might be worth? Contact us for a FREE valuation!

Our team is ready to help you sell your home for the highest possible price ASAP





