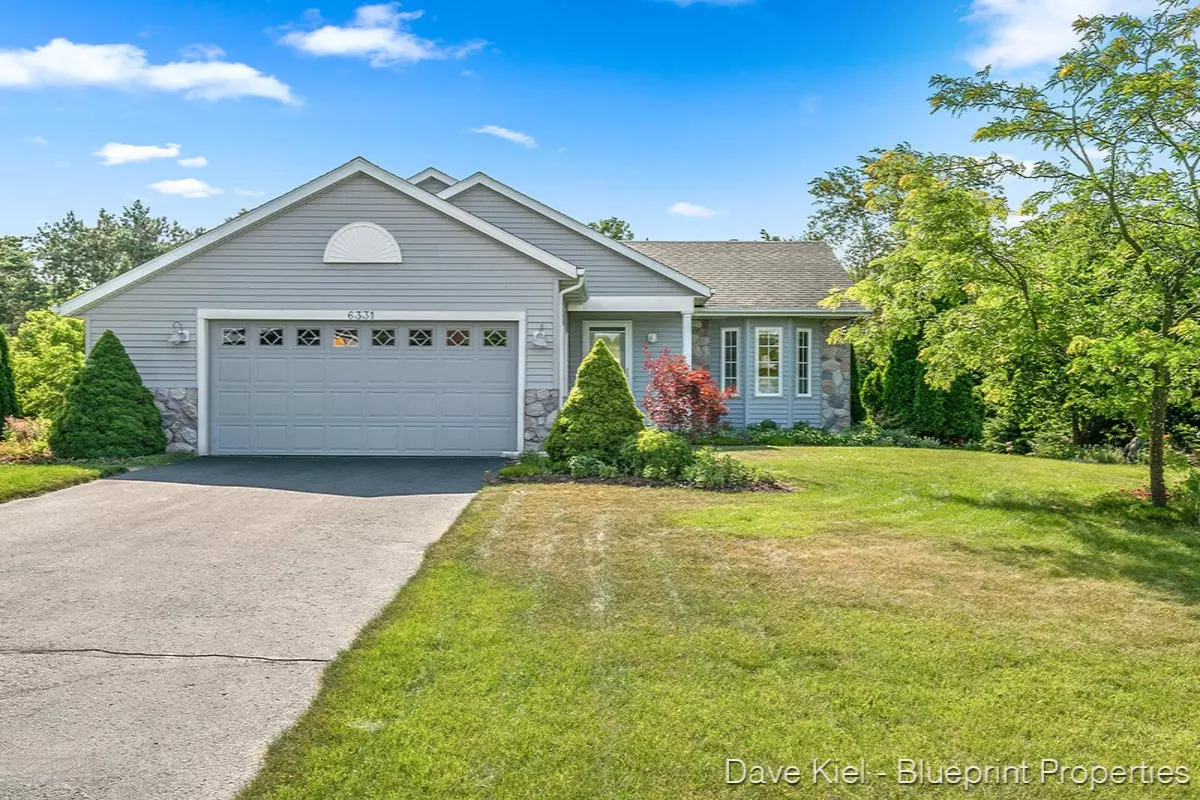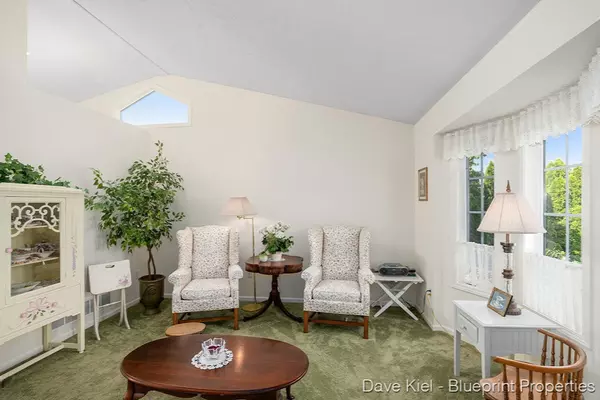$210,000
$210,000
For more information regarding the value of a property, please contact us for a free consultation.
6331 Thornapple Valley Drive Hastings, MI 49058
3 Beds
2 Baths
1,560 SqFt
Key Details
Sold Price $210,000
Property Type Single Family Home
Sub Type Single Family Residence
Listing Status Sold
Purchase Type For Sale
Square Footage 1,560 sqft
Price per Sqft $134
Municipality Rutland Twp
MLS Listing ID 19033175
Sold Date 08/30/19
Style Tri-Level
Bedrooms 3
Full Baths 2
Year Built 2000
Tax Year 2019
Lot Size 1.000 Acres
Acres 1.0
Lot Dimensions 93x281x189x376
Property Sub-Type Single Family Residence
Property Description
3 bed, 2 bath home for sale in TK Schools. Located in a pleasant neighborhood; this one owner home has been extremely well cared for, is clean as a whistle, and ready for its next owner! The home features gleaming wood floors, fresh paint, new carpet, updated kitchen, dual walk outs on different levels, and much more! The fenced in back yard is very private, showcases an abundance of perennials, and backs up to a pond; making for a relaxing setting year round! Extras include central air, finished garage, storage shed, underground sprinkling, all appliances and much more! Well laid out, well cared for, well priced, and well located; this is an excellent piece of real estate! Call for a showing today!
Location
State MI
County Barry
Area Grand Rapids - G
Direction M-37 between Middleville and Hastings to McCann, to Thronapple Valley Dr, to home.
Rooms
Other Rooms Shed(s)
Basement Walk-Out Access
Interior
Interior Features Ceiling Fan(s), Garage Door Opener, Water Softener/Owned, Wood Floor, Eat-in Kitchen
Heating Forced Air
Cooling Central Air
Fireplaces Number 1
Fireplaces Type Family Room, Gas Log
Fireplace true
Window Features Window Treatments
Appliance Washer, Refrigerator, Range, Microwave, Dryer, Dishwasher
Exterior
Exterior Feature Fenced Back, Patio, Deck(s)
Parking Features Attached
Garage Spaces 2.0
Utilities Available Natural Gas Connected, Cable Connected
View Y/N No
Garage Yes
Building
Story 2
Sewer Septic Tank
Water Well
Architectural Style Tri-Level
Structure Type Stone,Vinyl Siding
New Construction No
Schools
School District Thornapple Kellogg
Others
Tax ID 081327502700
Acceptable Financing Cash, FHA, VA Loan, Rural Development, Conventional
Listing Terms Cash, FHA, VA Loan, Rural Development, Conventional
Read Less
Want to know what your home might be worth? Contact us for a FREE valuation!

Our team is ready to help you sell your home for the highest possible price ASAP





