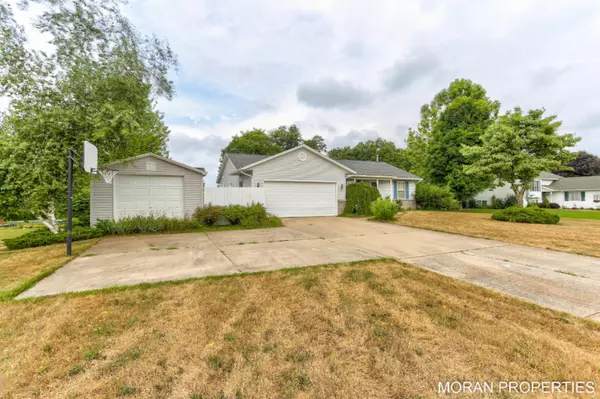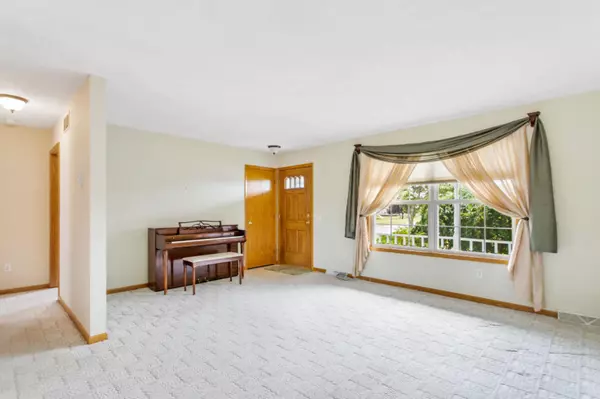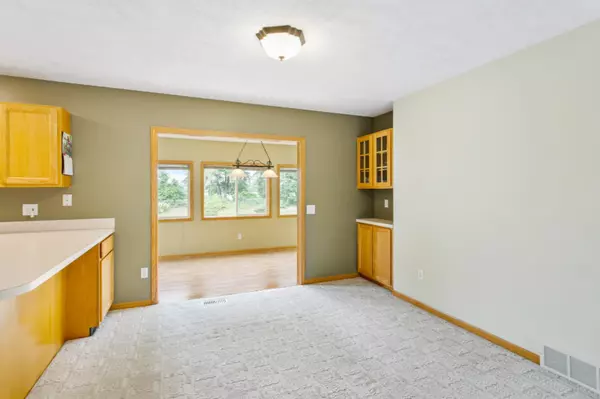$192,318
$180,000
6.8%For more information regarding the value of a property, please contact us for a free consultation.
1392 Fairview Drive Hastings, MI 49058
3 Beds
3 Baths
1,140 SqFt
Key Details
Sold Price $192,318
Property Type Single Family Home
Sub Type Single Family Residence
Listing Status Sold
Purchase Type For Sale
Square Footage 1,140 sqft
Price per Sqft $168
Municipality Rutland Twp
MLS Listing ID 19034341
Sold Date 08/28/19
Style Ranch
Bedrooms 3
Full Baths 2
Half Baths 1
Year Built 1996
Annual Tax Amount $2,241
Tax Year 2019
Lot Size 1.000 Acres
Acres 1.0
Lot Dimensions 112x200
Property Sub-Type Single Family Residence
Property Description
Welcome home to this nice 3 bedroom 2.5 bath ranch style home on a beautiful 1 acre parcel with a fenced in backyard. Home includes a back entry area 1/2 bath & Laundry room, nice size kitchen with a peninsula w/snack bar opening up to the dining area with access to the nice 4 season porch with slider access onto large deck overlooking the park like backyard. Front Living room, Master bedroom w/walk through to Main Bath, second bedroom complete the main floor. Continue to the Daylight Level which include a large familyroom, 3rd Bedroom, another Full Bath, Office and a large Storage Room Complete the Daylight Level. 2-stall Attached Garage along with a 15 x 27 Detached Garage.
Location
State MI
County Barry
Area Grand Rapids - G
Direction M-37 S of Middleville 5 Miles to Fairview, S to Home
Rooms
Basement Daylight
Interior
Interior Features Garage Door Opener, Water Softener/Owned, Pantry
Heating Forced Air
Cooling Central Air
Fireplaces Type Gas Log, Other
Fireplace false
Appliance Washer, Refrigerator, Range, Microwave, Dryer, Dishwasher
Exterior
Exterior Feature Deck(s)
Parking Features Attached
Garage Spaces 2.0
View Y/N No
Street Surface Paved
Garage Yes
Building
Story 1
Sewer Septic Tank
Water Well
Architectural Style Ranch
Structure Type Vinyl Siding
New Construction No
Schools
School District Thornapple Kellogg
Others
Tax ID 1326003400
Acceptable Financing Cash, FHA, VA Loan, Conventional
Listing Terms Cash, FHA, VA Loan, Conventional
Read Less
Want to know what your home might be worth? Contact us for a FREE valuation!

Our team is ready to help you sell your home for the highest possible price ASAP





