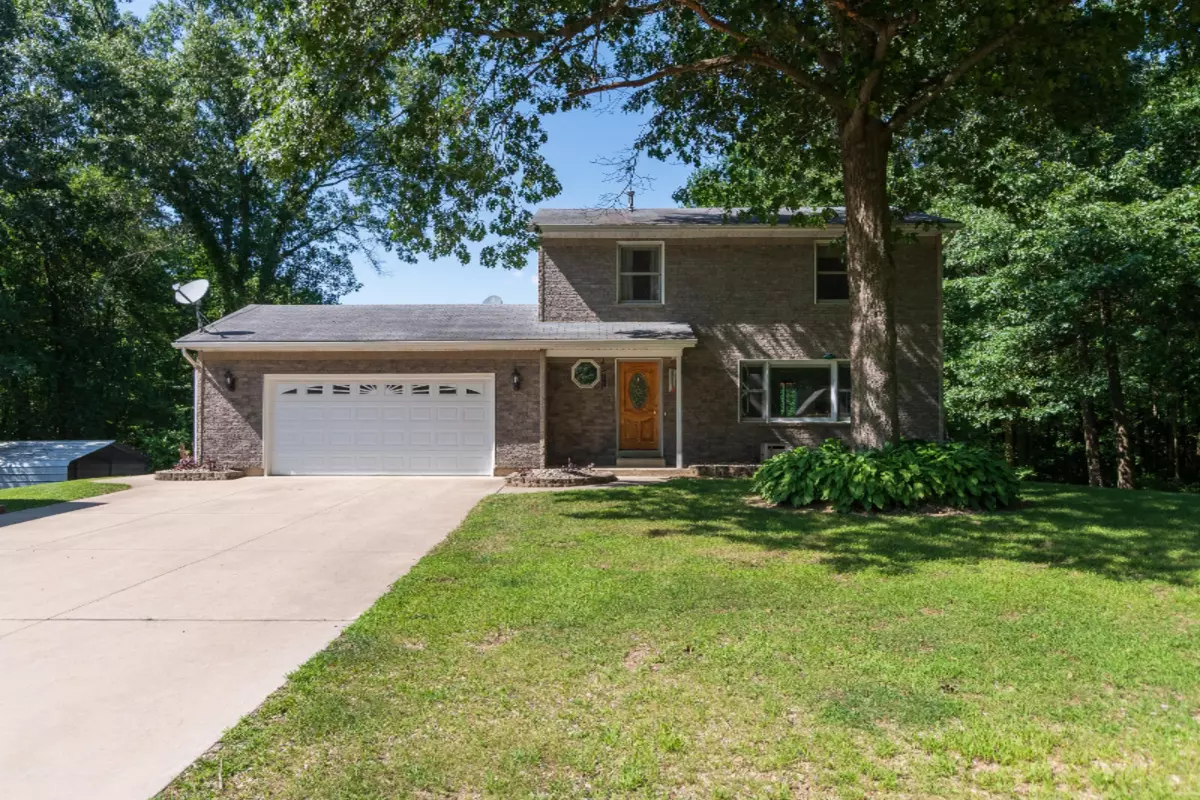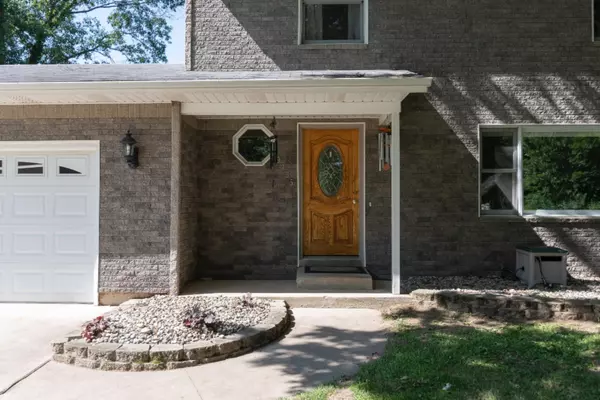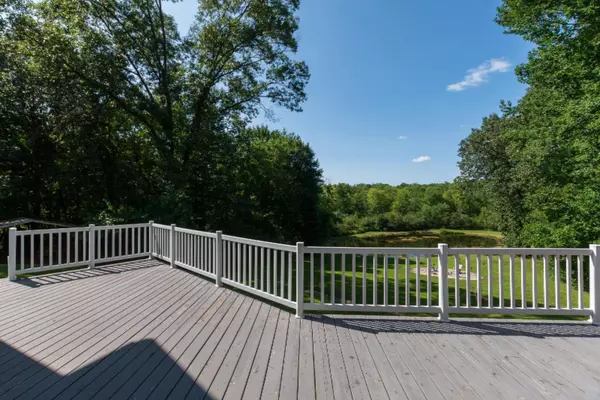$270,000
$309,750
12.8%For more information regarding the value of a property, please contact us for a free consultation.
9735 E S Avenue Vicksburg, MI 49097
3 Beds
4 Baths
1,612 SqFt
Key Details
Sold Price $270,000
Property Type Single Family Home
Sub Type Single Family Residence
Listing Status Sold
Purchase Type For Sale
Square Footage 1,612 sqft
Price per Sqft $167
Municipality Pavilion Twp
MLS Listing ID 19035271
Sold Date 09/26/19
Style Traditional
Bedrooms 3
Full Baths 3
Half Baths 1
Year Built 1994
Annual Tax Amount $2,954
Tax Year 2019
Lot Size 10.000 Acres
Acres 10.0
Lot Dimensions 165 x 2640
Property Sub-Type Single Family Residence
Property Description
AMAZING setting for this lovely 2-story walkout on 10 beautiful acres! Woods, open space, pond & stream! 2-stall attached garage, plus immaculate 32 x 40 detached garage w/overhead doors. Spacious LR w/large picture window. KIT features granite counter tops, ceramic back splash, snack bar, pantry, stainless steel appl, hardwood flrs & adjacent dining w/slider to party-sized deck overlooking gorgeous seclusion, pond & fire pit. Main flr laundry & convenient powder rm. Upper level BRs incl sharp Master Ste w/private bath (granite double sinks, jetted tub/shower, tile floor). Secondary BRs are serviced by family bath, also w/granite. Walkout level features family rm (90% finished; needs ceiling) w/slider to patio, 3rd full bath & finished room w/closet. Peaceful country setting, yet only... a short drive to conveniences. Well-maintained, plus neutral decor. C/A replaced in 2015, water heater (2017). a short drive to conveniences. Well-maintained, plus neutral decor. C/A replaced in 2015, water heater (2017).
Location
State MI
County Kalamazoo
Area Greater Kalamazoo - K
Direction Sprinkle to S Ave (E); between 33rd & 34th (on the north side of the road)
Rooms
Other Rooms Pole Barn
Basement Full, Walk-Out Access
Interior
Interior Features Ceiling Fan(s), Ceramic Floor, Garage Door Opener, LP Tank Rented, Water Softener/Owned, Whirlpool Tub, Wood Floor, Pantry
Heating Forced Air
Cooling Central Air
Fireplace false
Window Features Insulated Windows
Appliance Refrigerator, Range, Microwave, Disposal, Dishwasher
Exterior
Exterior Feature Porch(es), Deck(s)
Parking Features Attached
Garage Spaces 2.0
Waterfront Description Pond,Stream/Creek
View Y/N No
Street Surface Paved
Garage Yes
Building
Lot Description Wooded
Story 2
Sewer Septic Tank
Water Well
Architectural Style Traditional
Structure Type Brick,Vinyl Siding
New Construction No
Schools
School District Climax-Scotts
Others
Tax ID 391126451019
Acceptable Financing Cash, VA Loan, Rural Development, Conventional
Listing Terms Cash, VA Loan, Rural Development, Conventional
Read Less
Want to know what your home might be worth? Contact us for a FREE valuation!

Our team is ready to help you sell your home for the highest possible price ASAP





