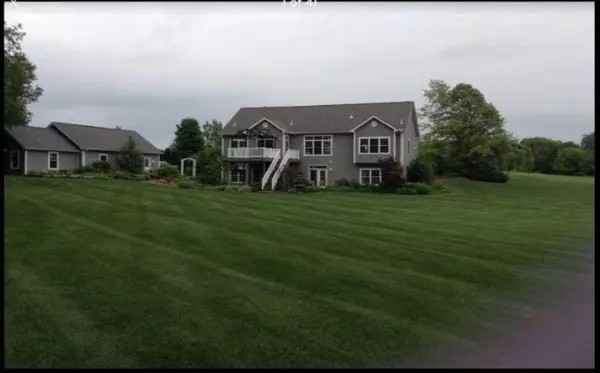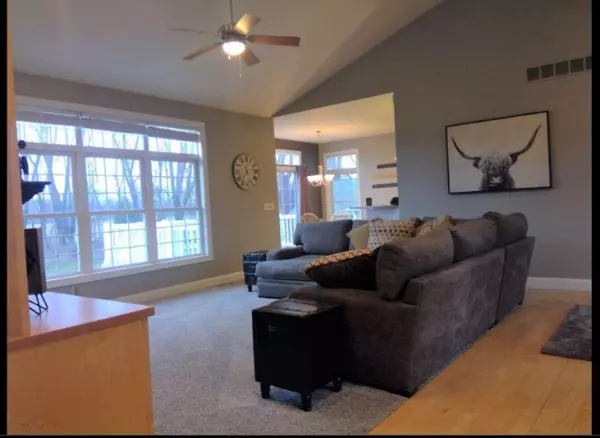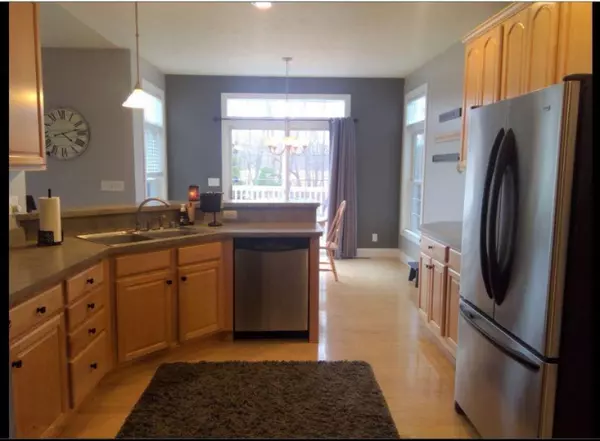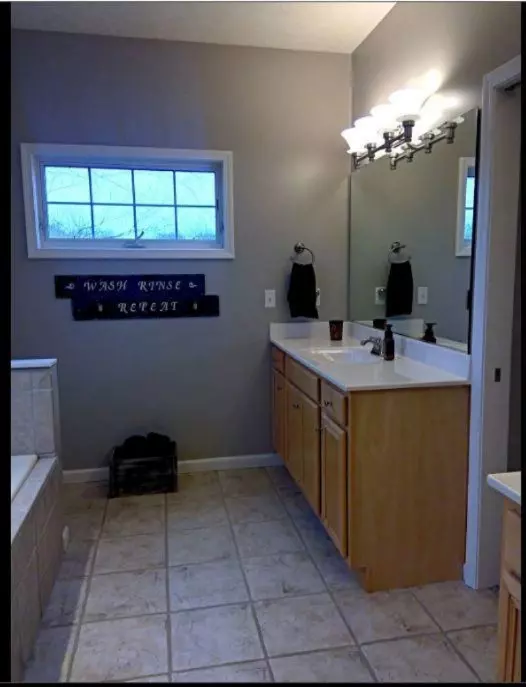$395,000
$395,000
For more information regarding the value of a property, please contact us for a free consultation.
2985 Virginia Rose Lane Niles, MI 49120
4 Beds
3 Baths
2,078 SqFt
Key Details
Sold Price $395,000
Property Type Single Family Home
Sub Type Single Family Residence
Listing Status Sold
Purchase Type For Sale
Square Footage 2,078 sqft
Price per Sqft $190
Municipality Bertrand Twp
MLS Listing ID 19035933
Sold Date 07/29/19
Style Ranch
Bedrooms 4
Full Baths 3
HOA Y/N true
Year Built 2004
Annual Tax Amount $3,875
Tax Year 2019
Lot Size 5.000 Acres
Acres 5.0
Lot Dimensions 247x877
Property Sub-Type Single Family Residence
Property Description
Following is a detailed description of our home. Buyer's realtor welcome and negotiable.Thank you for viewing our home. This is a custom built 2x6 construction split ranch home sets on 5 acres and has an open floor plan with 9' ceilings on the main level and lower level. Vaulted ceiling in great room. New Furnace, A/C and water softener in 2019. Hard wood flooring and cabinetry, and stainless steel appliances. New high end Stainmaster carpet throughout entire house and professionally painted - all in the last 9 months. The finished walkout lower level provides an additional 1400 sq ft of living space including a 4th bedroom, 3rd full bath, family room, wet bar with dishwasher, TV, game and exercise area.
Location
State MI
County Berrien
Area Southwestern Michigan - S
Direction US 12 to Mayflower South just past Chicago Road on right hand side is Virginia Rose Farm Development, or Bertrand North on Mayflower to signs-home is located in the rear of the cul-de-sac
Rooms
Basement Full, Walk-Out Access
Interior
Interior Features Ceiling Fan(s), Air Cleaner, Ceramic Floor, Garage Door Opener, Humidifier, Laminate Floor, LP Tank Rented, Satellite System, Water Softener/Owned, Wet Bar, Whirlpool Tub, Wood Floor, Eat-in Kitchen, Pantry
Heating Forced Air
Cooling Central Air
Fireplaces Number 1
Fireplaces Type Gas Log, Living Room
Fireplace true
Window Features Screens,Insulated Windows
Appliance Refrigerator, Range, Oven, Microwave, Disposal, Dishwasher
Exterior
Exterior Feature Porch(es), Patio, Deck(s)
Parking Features Detached
Garage Spaces 2.0
View Y/N No
Street Surface Paved
Garage Yes
Building
Lot Description Wooded, Cul-De-Sac
Story 1
Sewer Septic Tank
Water Well
Architectural Style Ranch
Structure Type Stone,Vinyl Siding
New Construction No
Schools
School District Buchanan
Others
Tax ID 110501180002221
Acceptable Financing Cash, Conventional
Listing Terms Cash, Conventional
Read Less
Want to know what your home might be worth? Contact us for a FREE valuation!

Our team is ready to help you sell your home for the highest possible price ASAP





