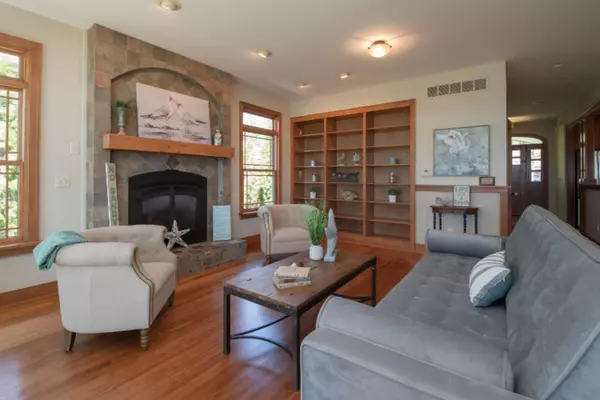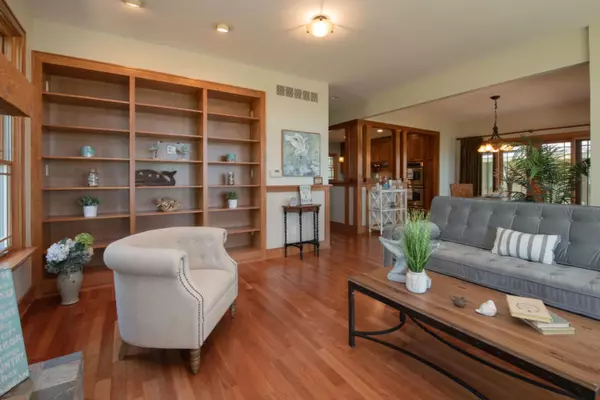$1,050,000
$1,100,000
4.5%For more information regarding the value of a property, please contact us for a free consultation.
3378 Oakdale Avenue Hickory Corners, MI 49060
3 Beds
3 Baths
2,230 SqFt
Key Details
Sold Price $1,050,000
Property Type Single Family Home
Sub Type Single Family Residence
Listing Status Sold
Purchase Type For Sale
Square Footage 2,230 sqft
Price per Sqft $470
Municipality Ross Twp
MLS Listing ID 19037105
Sold Date 10/07/19
Style Traditional
Bedrooms 3
Full Baths 2
Half Baths 1
Year Built 2005
Annual Tax Amount $13,949
Tax Year 2018
Lot Size 9,148 Sqft
Acres 0.21
Lot Dimensions 49.56x134x50x128
Property Sub-Type Single Family Residence
Property Description
Custom built Craftsman style home nestled on one of the best beaches on Gull Lake. 2 lots extra deep and private cul-de-sac. Home won many awards. Featured in MICHIGAN BLUE magazine Built by Pennings and Sons. Spectacular sunsets & panoramic views. Covered porch leading to foyer. Large gourmet kitchen w/custom cherry cabinets, granite counter & cork flooring. Attention to detail w/many built-ins & moldings through out. Formal dining leading to screened in porch over looking the lake. Great room w/ gas fireplace, built in book shelves ,many windows for natural sun light. Upstairs has 3 spacious bedrooms, 2 full baths, plus second porch w/stunning views of Gull lake. Large main floor laundry & mud room. Additional deep lot across the road (49x289x58x314 ) w/ 2 car garage & additional parking Additional deep lot across the road (49x289x58x314 ) w/ 2 car garage & additional parking
Location
State MI
County Kalamazoo
Area Greater Kalamazoo - K
Direction East Gull lake Dr to Forney to Oakdale
Body of Water Gull Lake
Rooms
Basement Crawl Space
Interior
Interior Features Ceiling Fan(s), Ceramic Floor, Wood Floor, Eat-in Kitchen, Pantry
Heating Forced Air
Cooling Central Air
Fireplaces Number 1
Fireplaces Type Living Room
Fireplace true
Window Features Insulated Windows
Exterior
Exterior Feature Scrn Porch, Patio, Deck(s)
Parking Features Detached
Garage Spaces 2.0
Utilities Available Natural Gas Available, Cable Available, Natural Gas Connected, Cable Connected
Waterfront Description Lake
View Y/N No
Street Surface Paved
Garage Yes
Building
Story 2
Sewer Public Sewer
Water Well
Architectural Style Traditional
Structure Type Vinyl Siding
New Construction No
Schools
School District Gull Lake
Others
Tax ID 390407276100
Acceptable Financing Cash, Conventional
Listing Terms Cash, Conventional
Read Less
Want to know what your home might be worth? Contact us for a FREE valuation!

Our team is ready to help you sell your home for the highest possible price ASAP





