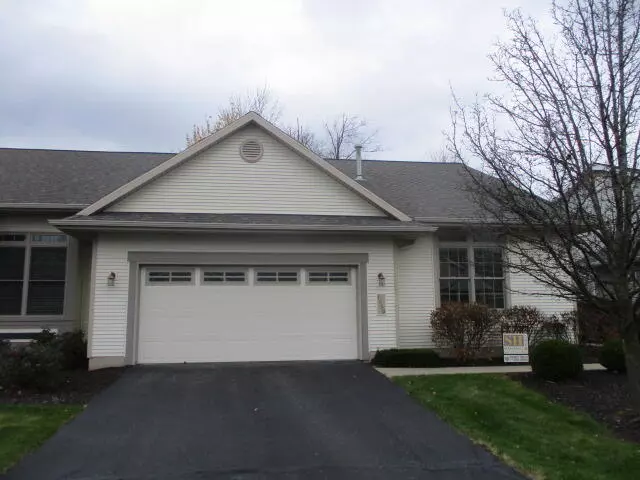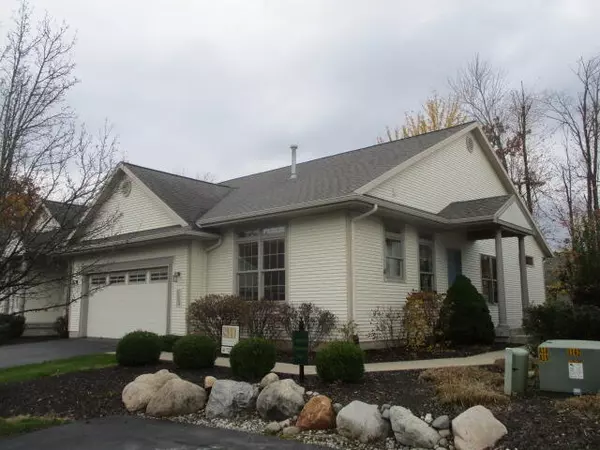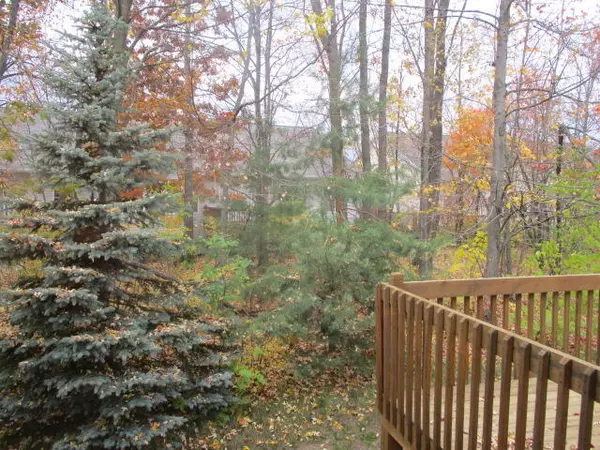$285,000
$285,000
For more information regarding the value of a property, please contact us for a free consultation.
1059 Kensington NW Street Grand Rapids, MI 49534
2 Beds
2 Baths
2,080 SqFt
Key Details
Sold Price $285,000
Property Type Condo
Sub Type Condominium
Listing Status Sold
Purchase Type For Sale
Square Footage 2,080 sqft
Price per Sqft $137
Municipality City of Walker
Subdivision Huntington Ridge Condominium
MLS Listing ID 21114992
Sold Date 12/14/21
Style Ranch
Bedrooms 2
Full Baths 1
Half Baths 1
HOA Fees $295/mo
HOA Y/N true
Originating Board Michigan Regional Information Center (MichRIC)
Year Built 2005
Annual Tax Amount $3,808
Tax Year 2022
Property Sub-Type Condominium
Property Description
Fantastic Listing in the popular Huntington Ridge Condo Association! This condo offers an open floor plan with tons of living space! Spacious living room and dining area, main floor laundry, and large master suite with oversize closet. Large living area in the lower level with plenty of storage space! Private deck accessible from living area that overlooks common area. This community is very well maintained and shows true pride of ownership! You will fall in love with this location and its accessibility to shopping, restaurants, schools, parks, and more! Come see today!
Required disclosure: A Member of the selling entity is a licensed Real Estate Broker in the State of Michigan.
Location
State MI
County Kent
Area Grand Rapids - G
Direction South off Leonard Street between Wilson and Kinney.
Rooms
Other Rooms High-Speed Internet
Basement Other, Full
Interior
Interior Features Garage Door Opener, Kitchen Island, Pantry
Heating Forced Air, Natural Gas
Cooling Central Air
Fireplace false
Window Features Screens, Insulated Windows
Appliance Disposal, Dishwasher, Microwave, Range, Refrigerator
Exterior
Parking Features Attached, Asphalt, Driveway
Utilities Available Electricity Connected, Telephone Line, Natural Gas Connected, Cable Connected, Public Water, Public Sewer
View Y/N No
Roof Type Asphalt, Composition, Shingle
Garage Yes
Building
Story 1
Sewer Public Sewer
Water Public
Architectural Style Ranch
New Construction No
Schools
School District Kenowa Hills
Others
HOA Fee Include Water, Trash, Snow Removal, Sewer, Lawn/Yard Care, Cable/Satellite
Tax ID 41-13-19-227-080
Acceptable Financing Cash, FHA, VA Loan, Conventional
Listing Terms Cash, FHA, VA Loan, Conventional
Read Less
Want to know what your home might be worth? Contact us for a FREE valuation!

Our team is ready to help you sell your home for the highest possible price ASAP





