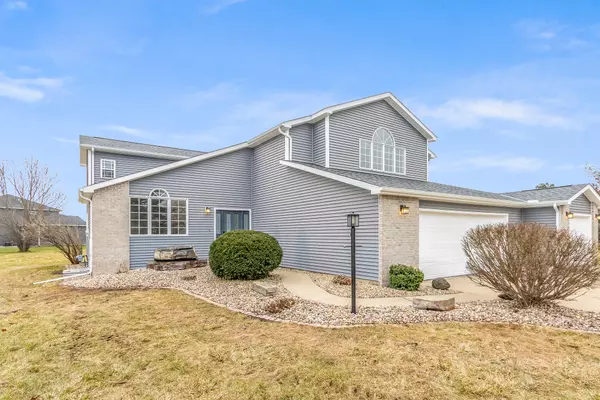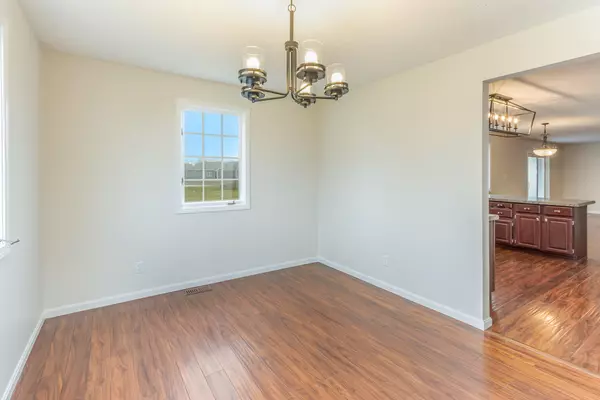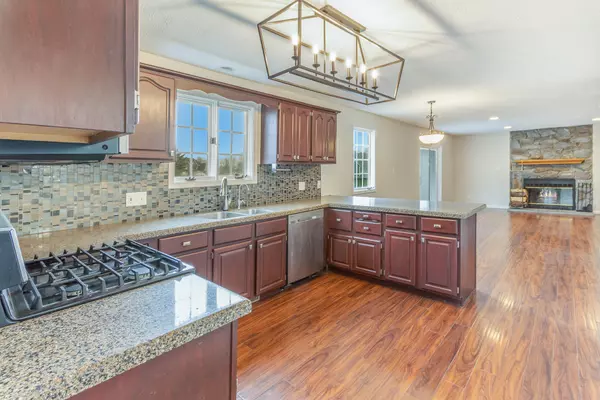$430,000
$440,000
2.3%For more information regarding the value of a property, please contact us for a free consultation.
5695 Woodbrook Street Schoolcraft, MI 49087
5 Beds
4 Baths
2,720 SqFt
Key Details
Sold Price $430,000
Property Type Single Family Home
Sub Type Single Family Residence
Listing Status Sold
Purchase Type For Sale
Square Footage 2,720 sqft
Price per Sqft $158
Municipality Prairie Ronde Twp
MLS Listing ID 21118990
Sold Date 04/29/22
Style Contemporary
Bedrooms 5
Full Baths 4
Year Built 1994
Annual Tax Amount $5,413
Tax Year 2020
Lot Size 0.630 Acres
Acres 0.63
Lot Dimensions 148 x 185
Property Sub-Type Single Family Residence
Property Description
Beautiful 5 Bedroom, 4 full bath Woodbrook home. Over 3500 sq. feet of finished living space with many updates. Soaring ceilings when you enter the home with formal living room. Open concept kitchen, Granite counters, sit up snack bar, pantry, built in desk, beautiful cherry bamboo flooring with family room and a gorgeous wood burning stone fireplace. Formal D/R with plenty of space for a large table for entertaining. Main level also has an office or playroom. Two stairways to the upper level, one which takes you directly to the Master bedroom, which has a tile shower, dual sinks and whirlpool tub, and large walk-in closet. Three other bedrooms with walk in closets and a full bath complete the upper level.
Basement is finished with a large rec room, additional 5th bedroom, and office or craft room and full bath, and additional storage area.
Large deck off the family room overlooking a large yard to play and entertain. Three car garage plus, with shelving for storage and pull down stairs for additional storage with flooring and insulation above. Brand new roof, entire home on the inside freshly painted, new carpet in the lower level. Fantastic neighborhood, call today to make your appointment.
Location
State MI
County Kalamazoo
Area Greater Kalamazoo - K
Direction South on 131. Then West on XY Ave. South on 11th St. West on Woodbrook to home.
Rooms
Basement Full
Interior
Interior Features Ceiling Fan(s), Ceramic Floor, Garage Door Opener, Wood Floor, Pantry
Heating Forced Air
Cooling Central Air
Fireplaces Number 1
Fireplaces Type Family Room
Fireplace true
Window Features Skylight(s),Insulated Windows,Window Treatments
Exterior
Exterior Feature Deck(s)
Parking Features Attached
Garage Spaces 3.0
Utilities Available Natural Gas Available, Electricity Available, Natural Gas Connected
View Y/N No
Street Surface Paved
Garage Yes
Building
Lot Description Level
Story 2
Sewer Septic Tank
Water Well
Architectural Style Contemporary
Structure Type Brick,Vinyl Siding
New Construction No
Schools
School District Schoolcraft
Others
Tax ID 391325353220
Acceptable Financing Cash, Conventional
Listing Terms Cash, Conventional
Read Less
Want to know what your home might be worth? Contact us for a FREE valuation!

Our team is ready to help you sell your home for the highest possible price ASAP





