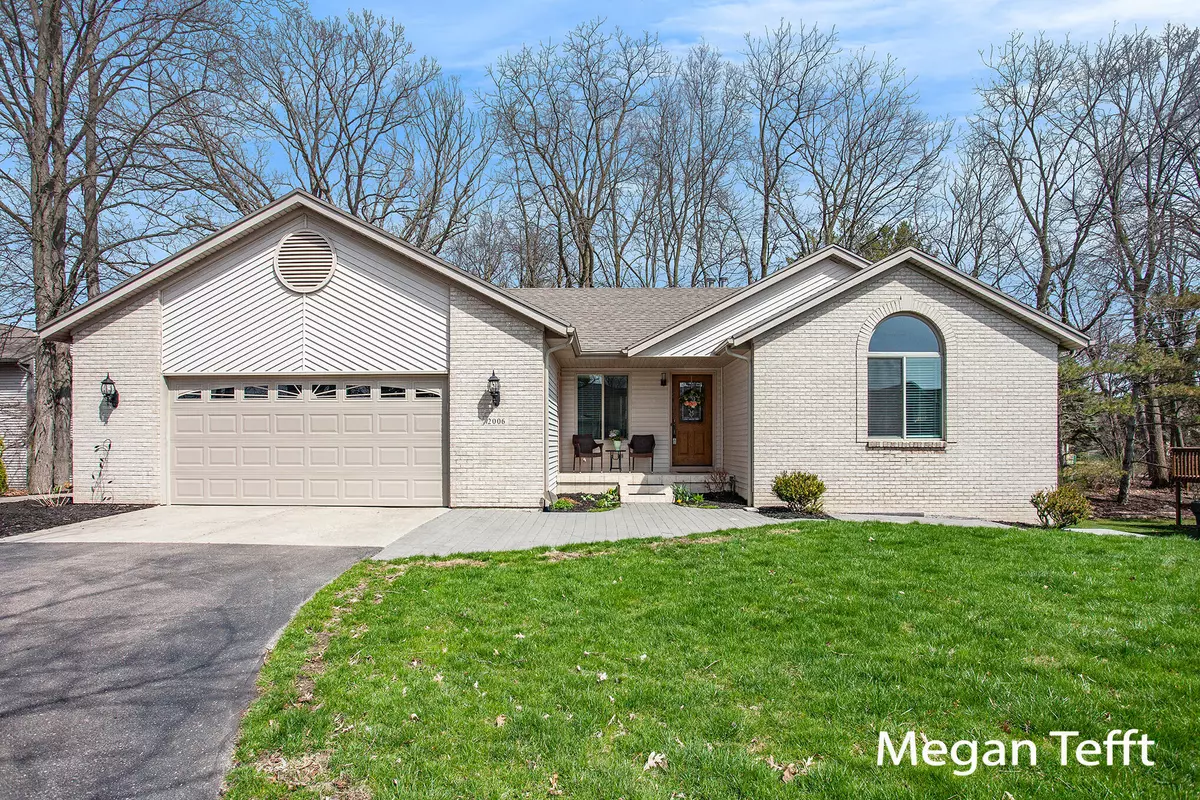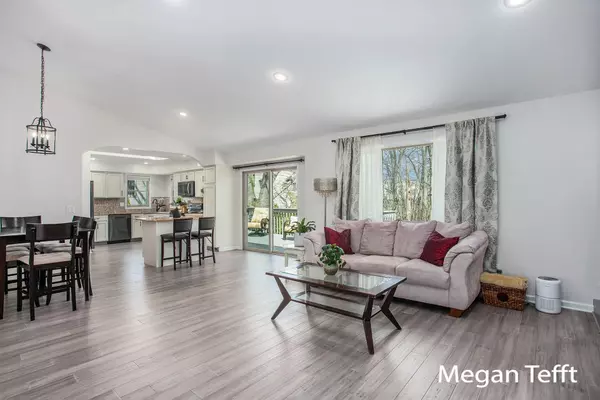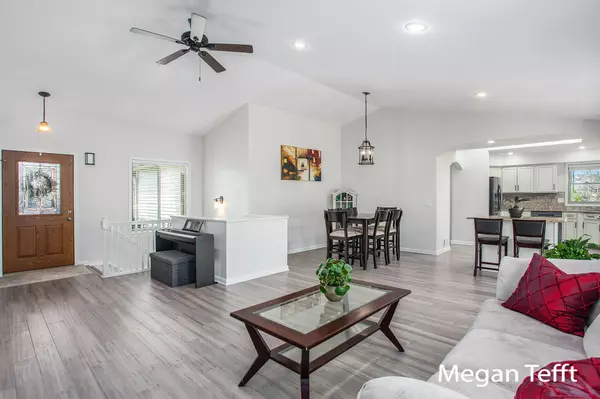$438,000
$439,000
0.2%For more information regarding the value of a property, please contact us for a free consultation.
2006 Burton Knoll SE Court Grand Rapids, MI 49546
5 Beds
3 Baths
1,306 SqFt
Key Details
Sold Price $438,000
Property Type Single Family Home
Sub Type Single Family Residence
Listing Status Sold
Purchase Type For Sale
Square Footage 1,306 sqft
Price per Sqft $335
Municipality City of Kentwood
MLS Listing ID 22014729
Sold Date 06/22/22
Style Ranch
Bedrooms 5
Full Baths 2
Half Baths 1
HOA Fees $25/ann
HOA Y/N true
Year Built 1996
Annual Tax Amount $5,239
Tax Year 2021
Lot Size 10,019 Sqft
Acres 0.23
Lot Dimensions 93x95x120x90
Property Sub-Type Single Family Residence
Property Description
Welcome Home to this beautiful turnkey Forest Hills Ranch! Walk in and enjoy this updated open floor plan featuring a beautiful fireplace, fresh paint, newer flooring and cathedral ceilings! The kitchen features updated cabinets and countertops, tons of counter space, and center island. The primary bedroom offers tons of natural light and large walk-in closet with built in storage. Main level also features another great sized bedroom, laundry, half bath and mudroom. The lower level offers three large bedrooms, a full bath, living/recreation space and plenty of storage. Enjoy the outside patio and deck offer a giant space for entertaining all throughout the Michigan summers. Home offers lots of upgrades on both levels and includes a new roof! Call today for your showing! Seller advises listing Broker to hold any/all offers until Monday May 2 at Noon. Seller advises listing Broker to hold any/all offers until Monday May 2 at Noon.
Location
State MI
County Kent
Area Grand Rapids - G
Direction Home is on private drive between East Paris and Burton
Rooms
Basement Daylight, Full
Interior
Interior Features Garage Door Opener, Kitchen Island, Pantry
Heating Forced Air
Cooling Central Air
Fireplaces Number 1
Fireplaces Type Living Room
Fireplace true
Window Features Window Treatments
Appliance Washer, Refrigerator, Range, Oven, Microwave, Dryer, Dishwasher
Exterior
Exterior Feature Porch(es), Patio, Deck(s)
Parking Features Attached
Garage Spaces 2.0
View Y/N No
Street Surface Paved
Garage Yes
Building
Story 1
Sewer Public Sewer
Water Public
Architectural Style Ranch
Structure Type Vinyl Siding
New Construction No
Schools
School District Forest Hills
Others
Tax ID 41-18-12-102-020
Acceptable Financing Cash, FHA, VA Loan, Conventional
Listing Terms Cash, FHA, VA Loan, Conventional
Read Less
Want to know what your home might be worth? Contact us for a FREE valuation!

Our team is ready to help you sell your home for the highest possible price ASAP





